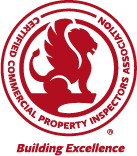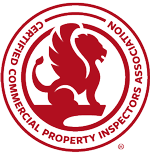Terms Beginning with "S"
saddle: Two sloping surfaces meeting in a horizontal ridge, used between the backside of roof-penetrating components, in a valley, or between scuppers to divert water; constructed like a pyramid with a diamond-shaped based.
sanitizer: One of three groups of antimicrobials registered by EPA for public health uses. EPA considers an antimicrobial to be a sanitizer when it reduces but does not necessarily eliminate all the microorganisms on a treated surface. To be a registered sanitizer, the test results for a product must show a reduction of at least 99.9% in the number of each test microorganism over the parallel control.
SBS: Sick Building Syndrome.
SBS (styrene butadiene styrene copolymer): Used as a modifying compound in an MB asphalt roof membrane; exhibits a rubberized nature.
Schedule: A tabular approach used in construction documents and inspection reports for organizing and presenting lists of building materials, systems, or components.
scope of work: work that deviates from this Standard, depending on budget, time constraints, purpose of the inspection, age of the subject property, and risk-tolerance of the client, which the inspector and client have agreed to.
screw-lamp holder: a lamp base that requires a screw-in-type lamp, such as a compact fluorescent, incandescent, or tungsten-halogen bulb.
scrim: A woven or mat-type fabric that is used as a membrane sandwiched between other materials to provide reinforcement and stretch resistance.
scupper: An outlet in the wall of a building or a parapet wall for the drainage of water from a flat roof.
secondary drain: Also called an emergency overflow, a scupper or drain on a low-slope roof plumbed independently to limit the accumulation of water if the primary drain is clogged.
service life: The number of years, as determined by the manufacturer, of service that a system or component is deemed to provide before requiring repair due to wear and tear or replacement.
shear: The lateral force that makes two sheets or components slide parallel in opposite directions.
shear wall: A vertical structural element designed to resist lateral forces, such as wind and seismic loads; connected to the foundation through to the roof level.
shoring: A temporary prop used to support a structure or trench to prevent collapse.
short-circuiting: Situation that occurs when the supply air flows to exhaust registers before entering the breathing zone. To avoid short-circuiting, the supply air must be delivered at a temperature and velocity that results in mixing throughout the space.
short-term cost: estimated cost of repairs which may not require immediate attention, but which should not be delayed for more than two years.
shrinkage: A term used to describe stretch in a membrane.
shut down: turned off, unplugged, inactive, not in service, or not operational.
sick building syndrome: Term sometimes used to describe situations in which building occupants experience acute health and/or comfort effects that appear to be linked to time spent in a particular building, but where no specific illness or cause can be identified. The complaints may be localized in a particular room or zone, or may be spread throughout the building.
side-step ladder: a type of fixed ladder that requires the user to step to the side of the ladder’s rail in order to get off and onto a landing or a platform at the top.
single-ply membrane: A descriptive term for a roof membrane composed of only one layer of material (EPDM, TPO, PVC).
single-wall metal chimney: a field-constructed chimney not permitted in one- and two-family dwellings.
slab on grade: A concrete slab that is directly supported by the grade; a type of construction in which footings are needed, but little or no foundation wall is poured.
slag: A byproduct of smelting ore, such as iron, lead or copper, and may be used as a surfacing material on bituminous roofing systems.
sleeping unit: a room or space in which people sleep.
slippage: Lateral movement of the roof membrane and layers underneath.
slope: The incline or pitch of a roof surface, drainage plane, etc.
smoke alarm: a single or multiple alarm responsive to smoke and not connected to a sprinkler system.
smoke detector: a device that senses particles of combustion.
soil gases: Gases that enter a building from the surrounding ground (e.g., radon, volatile organics, pesticides).
solid fuel: wood, coal, pellets, and other materials that can be burned for heat.
spandrel: The panels of a wall located between visible areas of windows that conceal structural columns, floors, and shear walls.
special consultant: a person with particular expertise in a subject who assists the inspector with portions of the inspection.
special equipment: any tools or devices other than those normally used by an inspector to perform a typical and customary, non-invasive, physical examination of the systems, structures and components of a building, including, but not limited to: levels, probes, meters, video or audio devices, and measuring devices.
splitting: The formation of long rupture that goes completely through a membrane. Splits are frequently associated with lack of allowance for expansion stresses. They can also be a result of deck deflection or change in deck direction.
standard: often used to mean InterNACHI’s Standards of Practice for Inspecting Commercial Properties.
static pressure: Condition that exists when an equal amount of air is supplied to and exhausted from a space. At static pressure, equilibrium has been reached.
steep-slope roof: A roof having a slope of 3:12 or greater.
step-across distance: the distance from the topmost inner rung, cleat, or step to the nearest edge of the structure, building, platform or equipment accessed from the ladder, as measured from the ladder’s centerline.
steps: a flat crosspiece of a ladder on which the user steps to climb up and down.
sterilizer: One of three groups of antimicrobials registered by EPA for public health uses. EPA considers an antimicrobial to be a sterilizer when it destroys or eliminates all forms of bacteria, fungi, viruses, and their spores. Because spores are considered the most difficult form of a microorganism to destroy, EPA considers the term sporicide to be synonymous with “sterilizer.”
storefront: a non-residential system of doors and windows typically at ground-floor level of a commercial building.
structural component: a component that supports the building’s dead and live loads.
structure: an assemblage of various systems and components that function as a whole.
stud: One of a series of wood or metal vertical structural members placed as supporting elements within walls and partitions.
stud framing: A building method that distributes structural loads to each of a series of relatively lightweight studs (contrasted with post-and-beam construction).
subject property: the commercial property that is the subject of the inspection.
substrate: A part or substance that lies beneath a roof element or component and supports another element or component of the roof.
suggested remedy: an opinion offered as to a course of action to repair a deficiency. Suggested remedies are outside the scope of a commercial inspection.
Summary Style Report: A report reporting style for multi-family properties that combines the findings of the multiple units and presents the issues in a concise format.
sump: a tank or pit that receives sewage or wastewater that is typically located below the drain system, and so must be emptied by mechanical means.
sump pump: an automatic water pump powered by a motor and typically controlled by a float for the removal of wastewater from a sump pit.
system: an assembly of various components which function as a whole.

