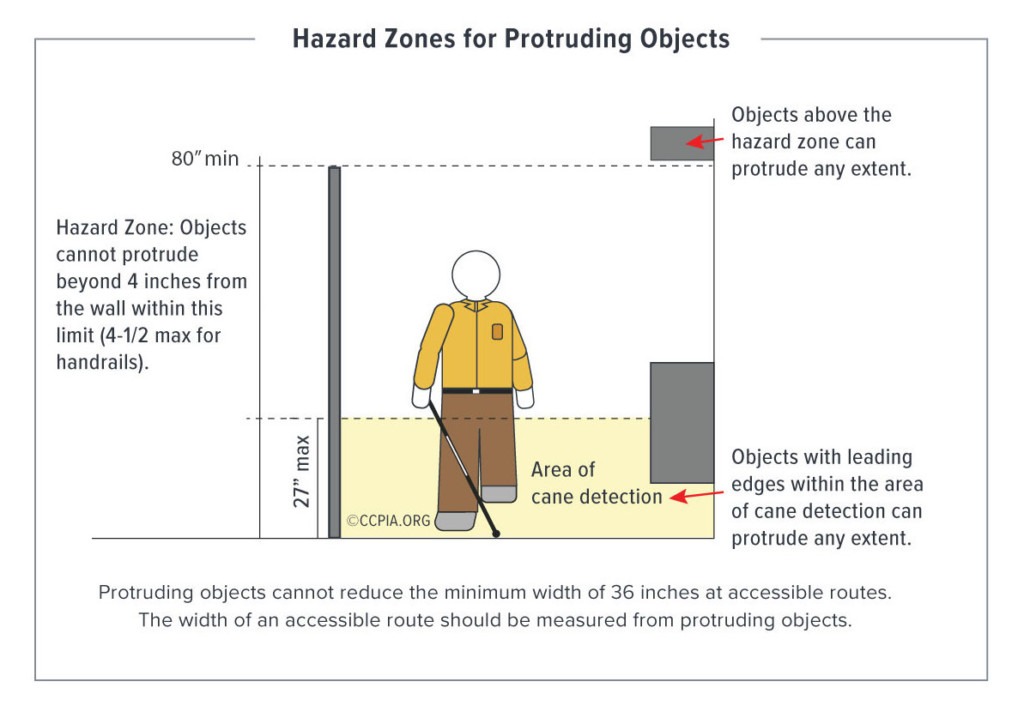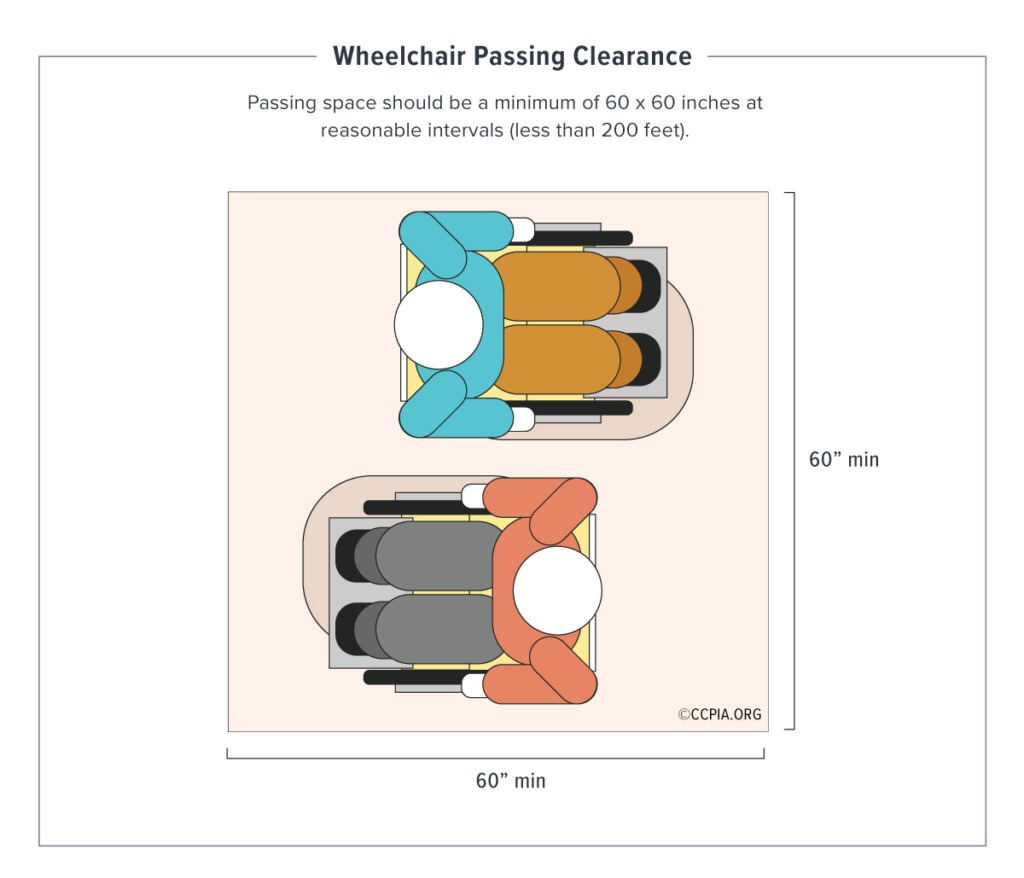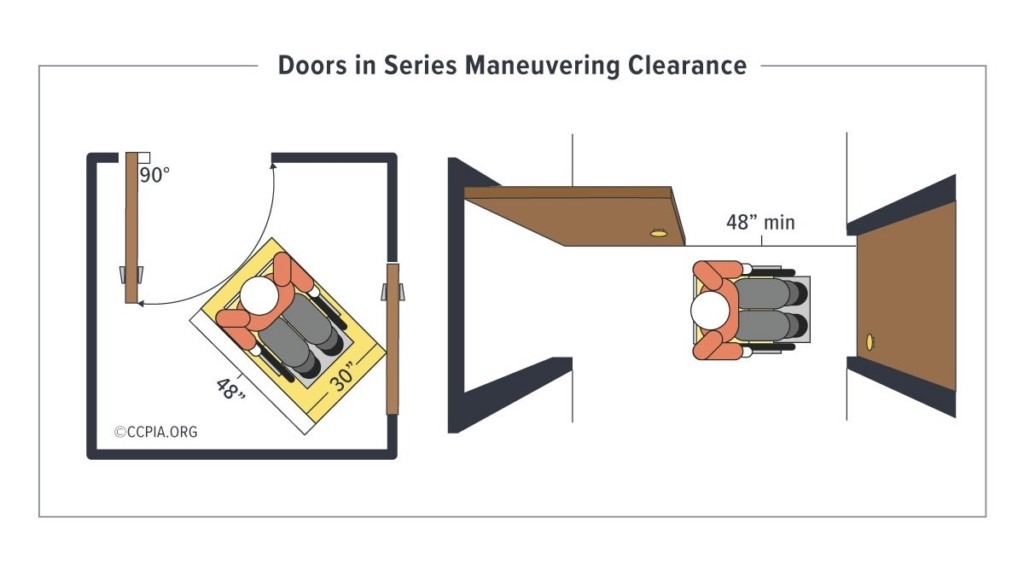About this video:
Learn about interior accessibility features based on the ComSOP Standard Accessibility Inspection Report for Existing Commercial Buildings, with Lance Coffman, CCPIA® instructor and owner of Focus Building Inspections. Section 5 lists the checkpoints inspectors should verify at the property’s interior during an accessibility inspection, including:
5.1___The interior carpeting is low-pile and tightly woven.
5.2___There are no noted hindrances to a person who uses a cane (items detectable up to 27 inches above the floor, with minimum headroom clearance of at least 80 inches above the floor).

5.3___Objects protrude no more than 4 inches from the wall within the hazard zone.
5.4___The corridors are at least 36 inches wide.
5.5___The corridors have wheelchair-passing spaces at reasonable intervals (less than 200 feet), or intersecting corridors that can be used as passing spaces.

5.6___There is wheelchair-maneuvering clearance at doors.

The general interior accessibility features apply to clear floor space for wheelchairs, maneuverability for wheelchairs, doors, and hazard zone safety. The Standard Accessibility Inspection Report for Existing Commercial Buildings is available in the ancillary document section of the ComSOP. Review the Commercial Inspection Standards of Practice to view the full reporting tool.
Additional Resources for Commercial Property Inspections:


