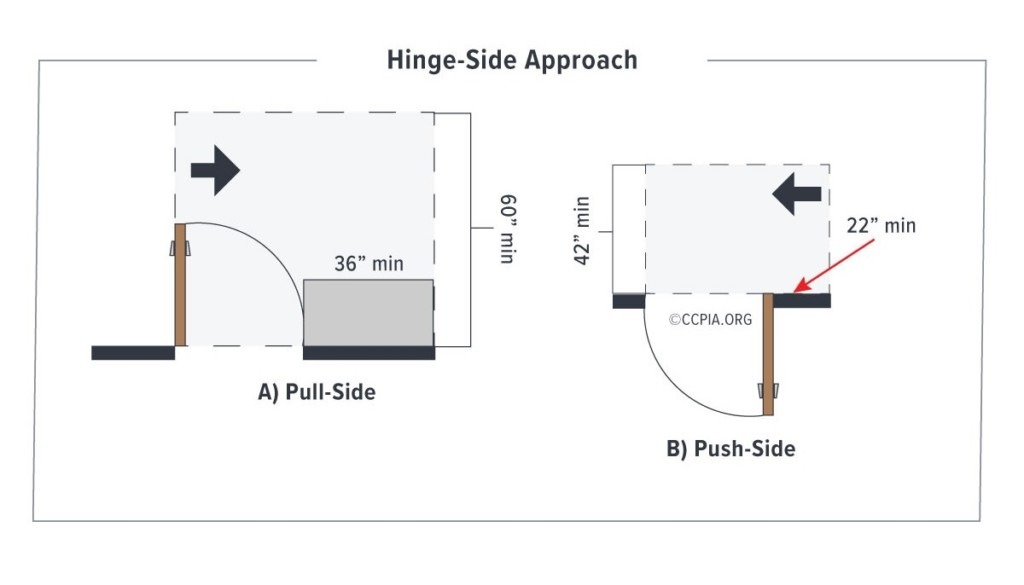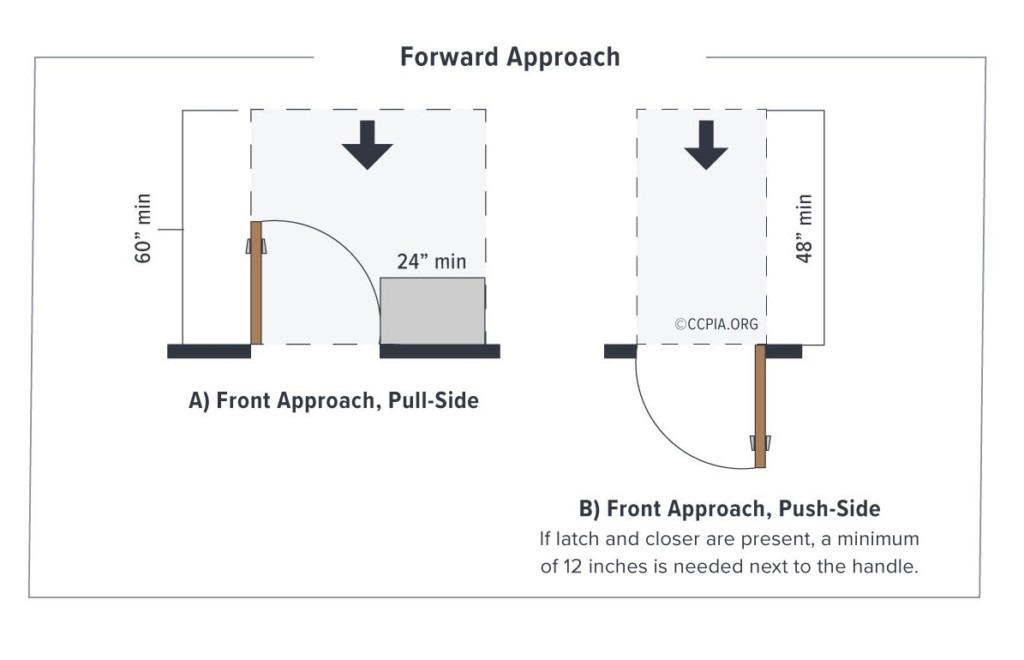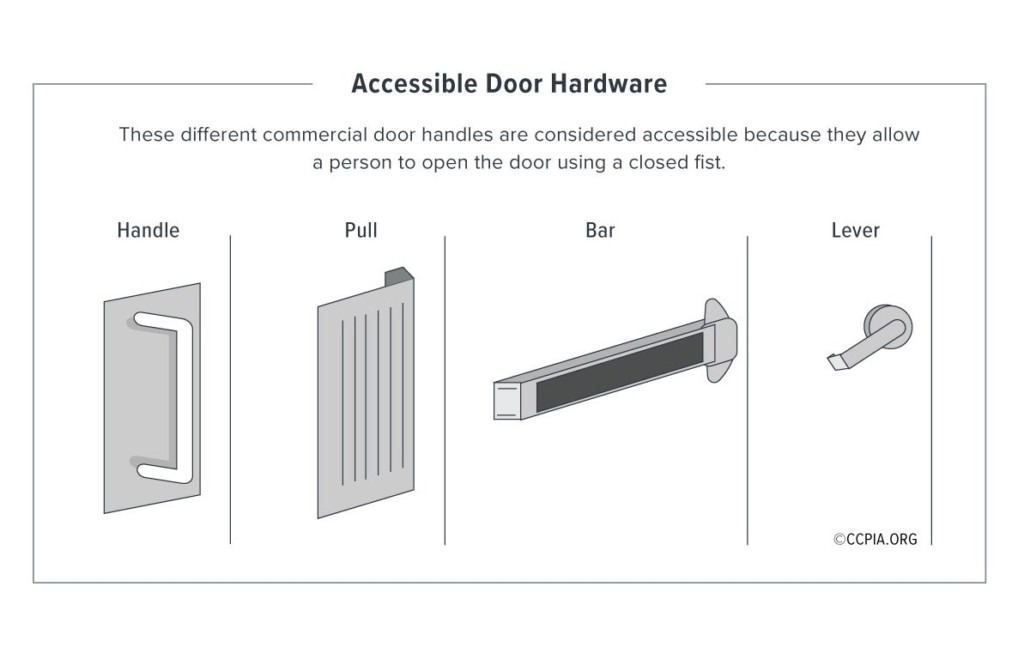About this video:
Learn about accessible entrances in this video based on the ComSOP Standard Accessibility Inspection Report for Existing Commercial Buildings, with Lance Coffman, CCPIA® instructor and owner of Focus Building Inspections. The term “accessible entrance” refers to a building’s entrance specifically designed to provide access to the interior of a building to people with disabilities. Every property should have at least one accessible entrance to ensure equal access for all individuals.
Section 4 lists the checkpoints inspectors should verify at the entrance during an accessibility inspection, including:
4.1___The main entrance is accessible, or there is a ramp, lift or alternative accessible entrance.
4.2___All inaccessible entrances have signs giving directions to the nearest accessible entrance.
4.3___The accessible entrance door has at least 32 inches of clear opening.
4.4___The accessible entrance door has at least 24 inches of clear wall space on the pull-side of the door next to the handle, plus at least 60 inches of clear depth.


4.5___The accessible entrance door handle is no higher than 48 inches.
4.6___The accessible entrance door handle is operable with a closed fist (accessible to a person with limited use of his/her hands).

4.7___The accessible entrance door can be opened without too much force (less than 8½ pounds of force).
4.8___The accessible entrance threshold is not a trip hazard or wheelchair barrier (less than a ¼-inch high, or less than ¾-inches high with bevels on both sides).

4.9___The automatic door closer (if one exists) on the accessible entrance takes at least three seconds to close the door.
The Standard Accessibility Inspection Report for Existing Commercial Buildings is available in the ancillary document section of the ComSOP. Review the Commercial Inspection Standards of Practice to view the full reporting tool.
Additional Resources for Commercial Property Inspections:


