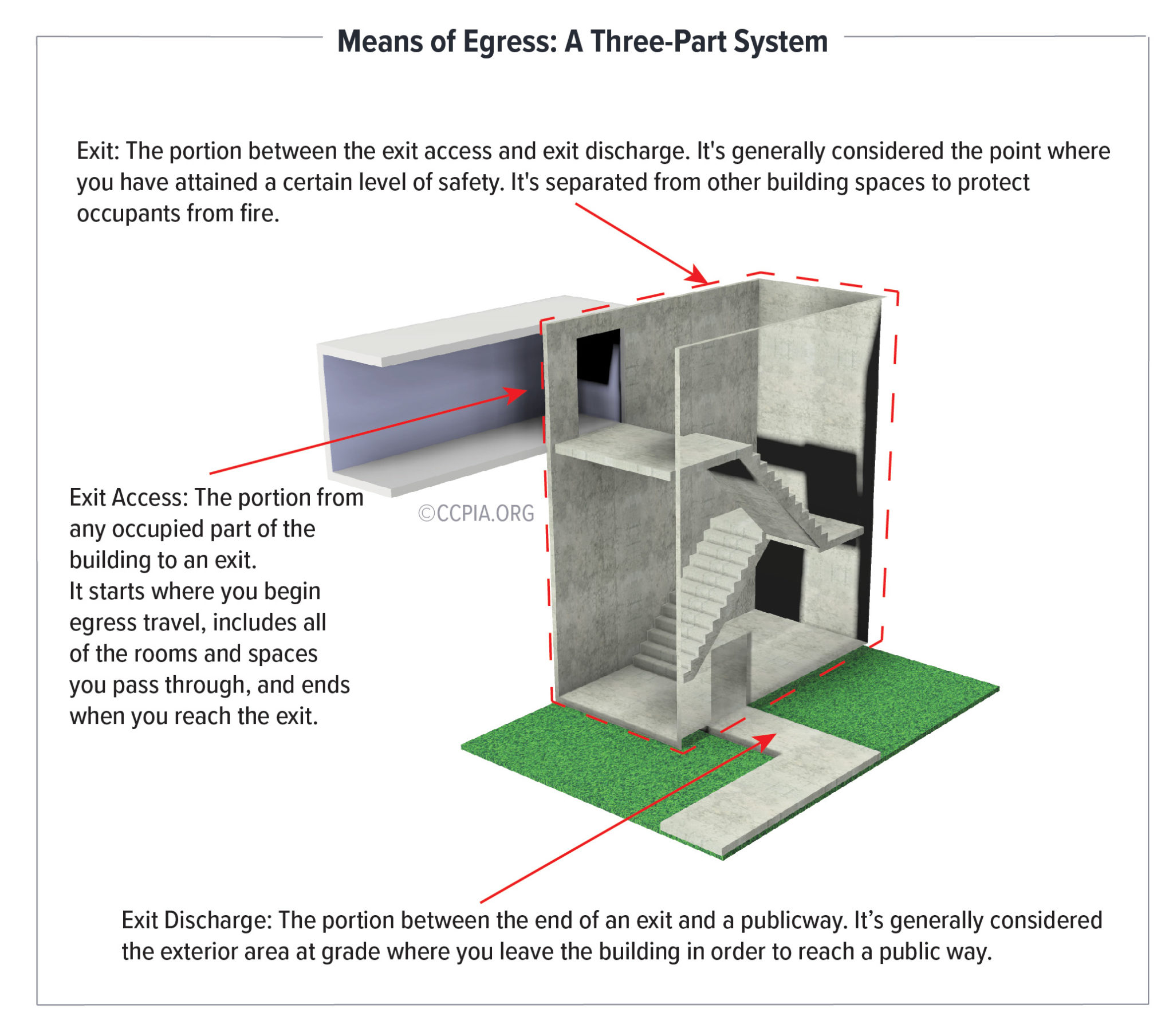About this video:
This video helps inspectors gain a clear understanding means of egress concepts for the life safety portion of a commercial property inspection. It starts with a definition. The ComSOP defines the means of egress as a continuous and unobstructed path out of a building to a public way (i.e., street or alley). Commercial properties are required to have designated means of egress from any point in a building. Due to its construction, design, and special features, such designation provides building occupants a safe and quick way to exit the building in the event of a fire or other emergency.
Means of Egress Concepts
The two main means of egress concepts discussed in the video include protection and alternative path. The concept of protection is based on the idea that the occupants of a building need to be protected as they exit the building. This can range from fire-resistive construction to forms of active fire protection. Alternative path refers to the requirements for a back-up egress path out of a building. In general, commercial buildings should have two different egress paths leading from the interior of a building to the exterior at ground level. With the exception that one exit is permitted if the exit has a maximum travel distance of 75 feet.
A Three-Part System
The means of egress is a “three-part system.” It includes the exit access, exit, and exit discharge as illustrated below.

Some buildings will have an emergency evacuation plan posted that can be used to identify the means of egress. However, in most cases, there won’t be a posted plan. Inspectors should imagine themselves as occupants attempting to leave the building and ensure there are safe and secure routes available.
The video concludes by walking inspectors through two means of egress paths in a hotel. The first example is from the first floor, and the second example is from the second floor.
Additional Resources for Commercial Property Inspections:


