Stairways and their related features, such as steps, handrails, and guards, must be adequately designed, installed, and maintained to prevent slip-and-fall accidents. Commercial property inspectors can provide building owners and managers with a diligent inspection of these high-traffic areas to ensure safe conditions and avoid unexpected legal claims.
Commercial Property Inspection Standards
Commercial property inspectors who adhere to the International Standards of Practice for Inspecting Properties (ComSOP) collect information through visual observation of interior and exterior stairways and their related features.
The walk-through survey requires inspectors to observe the following:
Section 6.5.2 Exterior
B. all exterior doors, decks, stoops, steps, stairs, porches, railings, eaves, soffits and fasciae;
Section 6.5.11 Doors, Windows and Interior
B. inspect the walls, ceilings, steps, stairways and railings;
D. inspect interior steps, stairs and railings;
Section 6.5.12 Life Safety
T. inspect exit stairwell handrails;
Other standards for commercial property inspections, also referred to as property condition assessment (PCA) services, typically include interior and exterior stairways and their related features, particularly as part of ingress and egress.
International Building Code® (IBC®) and Other Codes
Stairways should meet the general construction standards except where amended by the local jurisdiction. The International Building Code® (IBC®) contains provisions for the design and construction of stairways and their related features. Commercial buildings contain diverse occupancy classifications and uses, which can pose unique challenges in designing and constructing buildings to meet the needs and safety requirements of their occupants.
Chapter 10 of the 2021 IBC® covers “Means of Egress.” Within that chapter, there are specific codes for stairways, handrails, and guards that serve portions of a building generally occupied by the general public (not exclusively part of a means of egress).
Section 1011 Stairways states:
Stairways serving occupied portions of a building shall comply with requirements of Sections 1011.2 through 1011.13.
Within 1011.2 through 1011.13 are the requirements for stairway features and elements, including handrails and guards. There are exceptions to keep in mind, though, particularly for residential occupancies in coordination with the International Residential Code® (IRC®), in addition to assembly and institutional occupancies. IBC’s Chapter 10 also has specific requirements for accessible means of egress. For more detailed information about stairways, refer to the appropriate sections of the IBC® and IRC®.
Different types of occupancies can also pose unique challenges for commercial property inspectors. The following guide applies to most stairways in commercial buildings, but the inspector should consider the stairway’s intended practical use and remember that exceptions may apply, so further research may be needed.
The U.S. Occupational Safety and Health Administration’s (OSHA) Fixed Industrial Stair Regulations govern private facilities, such as factory floors and manufacturing spaces for employees. Additionally, the National Fire Protection Association (NFPA) and accessibility guides and standards provide specific guidelines for stairways. Inspectors can learn about accessibility in CCPIA’s Accessibility Inspection for Existing Commercial Buildings Course. The following checklist primarily pertains to the IBC 2021, but it does not account for varying load and occupancy exceptions.
Checklist for Inspecting Stairways in Commercial Buildings
Width
__ Measure the width of the stairway. The minimum width of a stairway is 44 inches. If the occupant load is less than 50 occupants serving the stairway, it can be reduced to 36 inches.
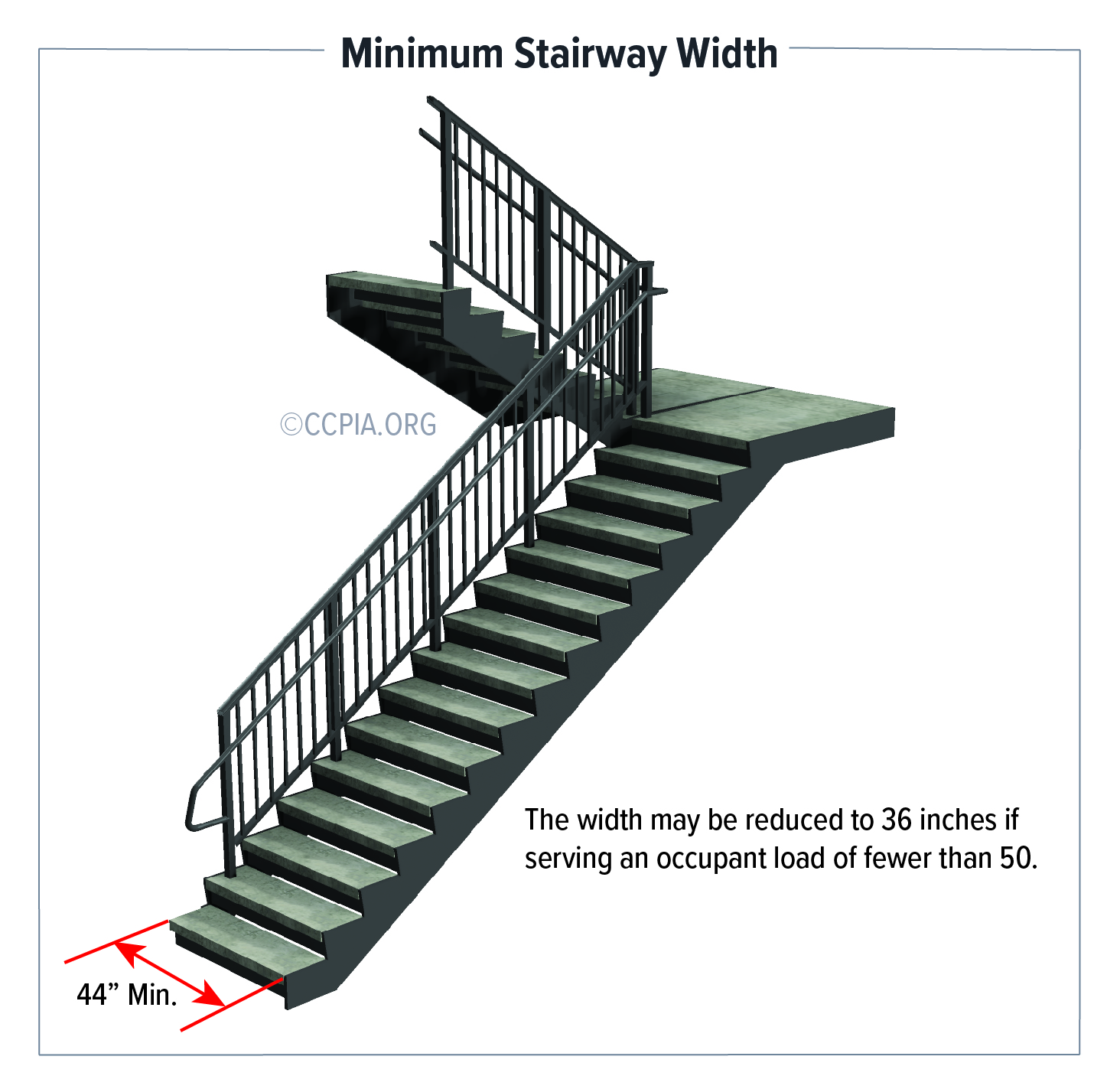
Note: The minimum required width for a means-of-egress stairway is the occupant load serving the stairway multiplied by an egress width factor in inches.
Egress width factors:
- 0.3 inches per occupant.
- 0.2 inches per occupant if sprinklers and voice/alarm systems are installed.
Headroom
__ Measure the headroom above the stairs. The minimum headroom clearance for the full width of the stairway and landing is at least 6 feet, 8 inches (80 inches). It is measured vertically from a sloped reference line connecting the leading edge of the treads to the lowest projection above the stairs, such as piping, fixtures, or other items.
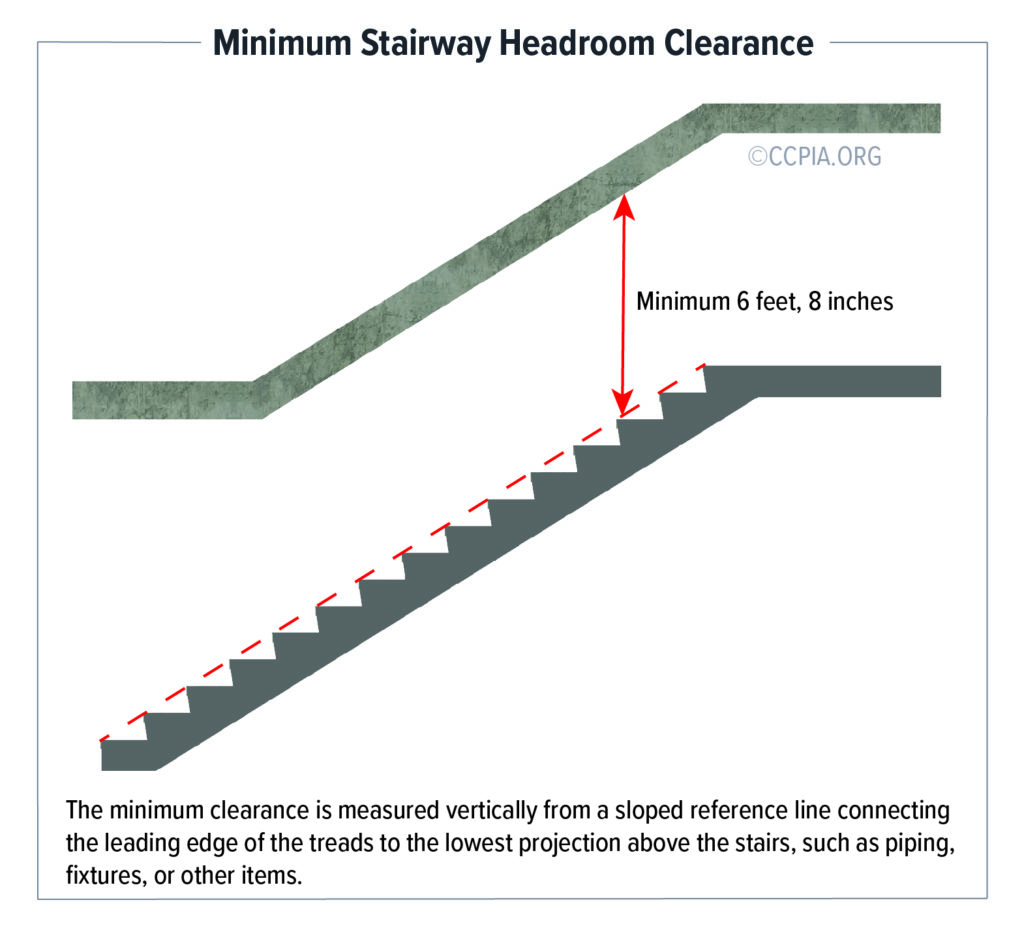
Vertical Rise
__ Measure the vertical rise of a flight of stairs. Any single flight of stairs cannot exceed 12 feet without a landing.
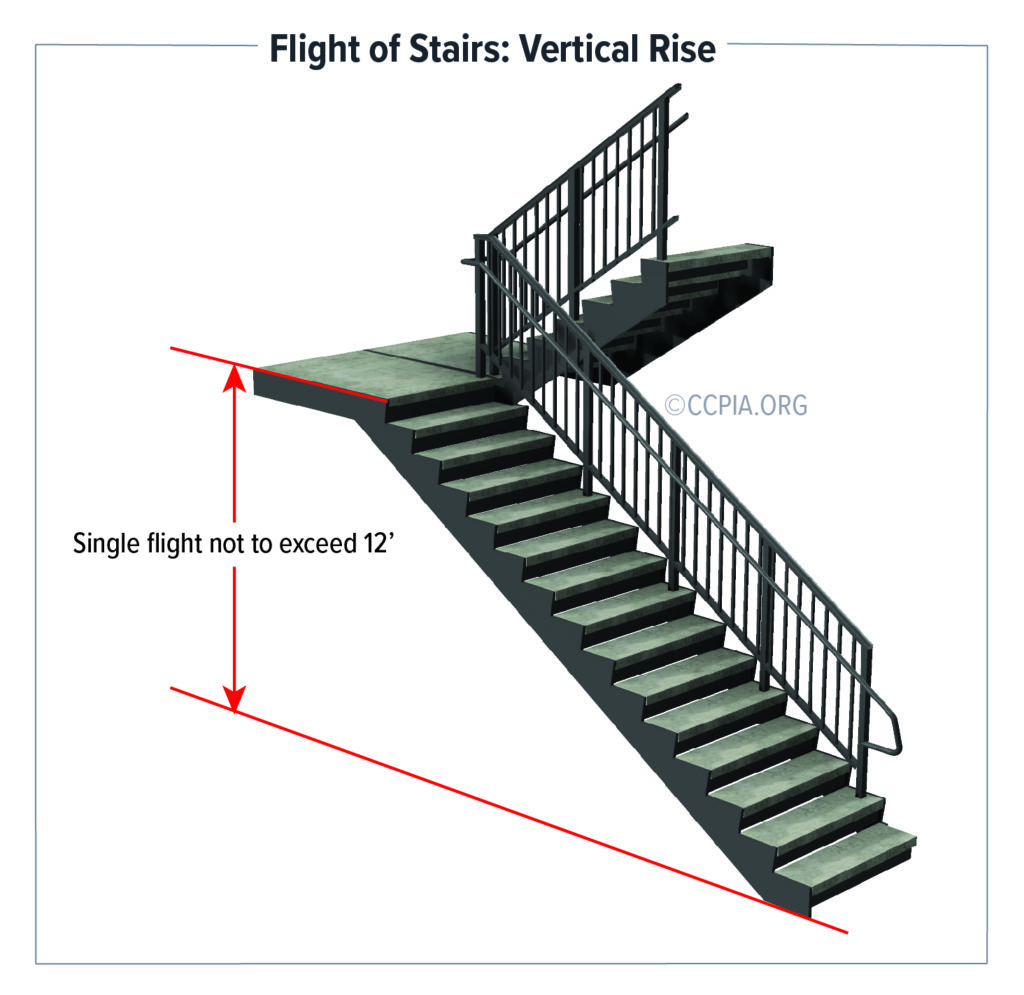
Risers and Treads
__ Measure the riser height. The stair riser height is between 4 and 7 inches.
__ Measure the tread depth. Standard stair tread depth is at least 11 inches for each step.
__ Measure the difference between riser heights. The greatest riser height does not exceed the smallest by more than 3/8-inch within any flight of stairs. The risers appear to be essentially the same size and shape.
__ Measure the difference between tread depths. The greatest tread depth does not exceed the smaller by more than 3/8-inch within any flight of stairs. The treads appear to be essentially the same size and shape.
__ Measure the tread nosing. The tread nosing does not extend more than 1¼ inches beyond the tread below. The leading edges appear to be essentially the same size and shape.
__ Look for solid risers. No openings exist between treads on stairways as part of an accessible means-of-egress path. Openings are permitted on other stairways, provided that it prohibits the passage of a 4-inch-diameter sphere.
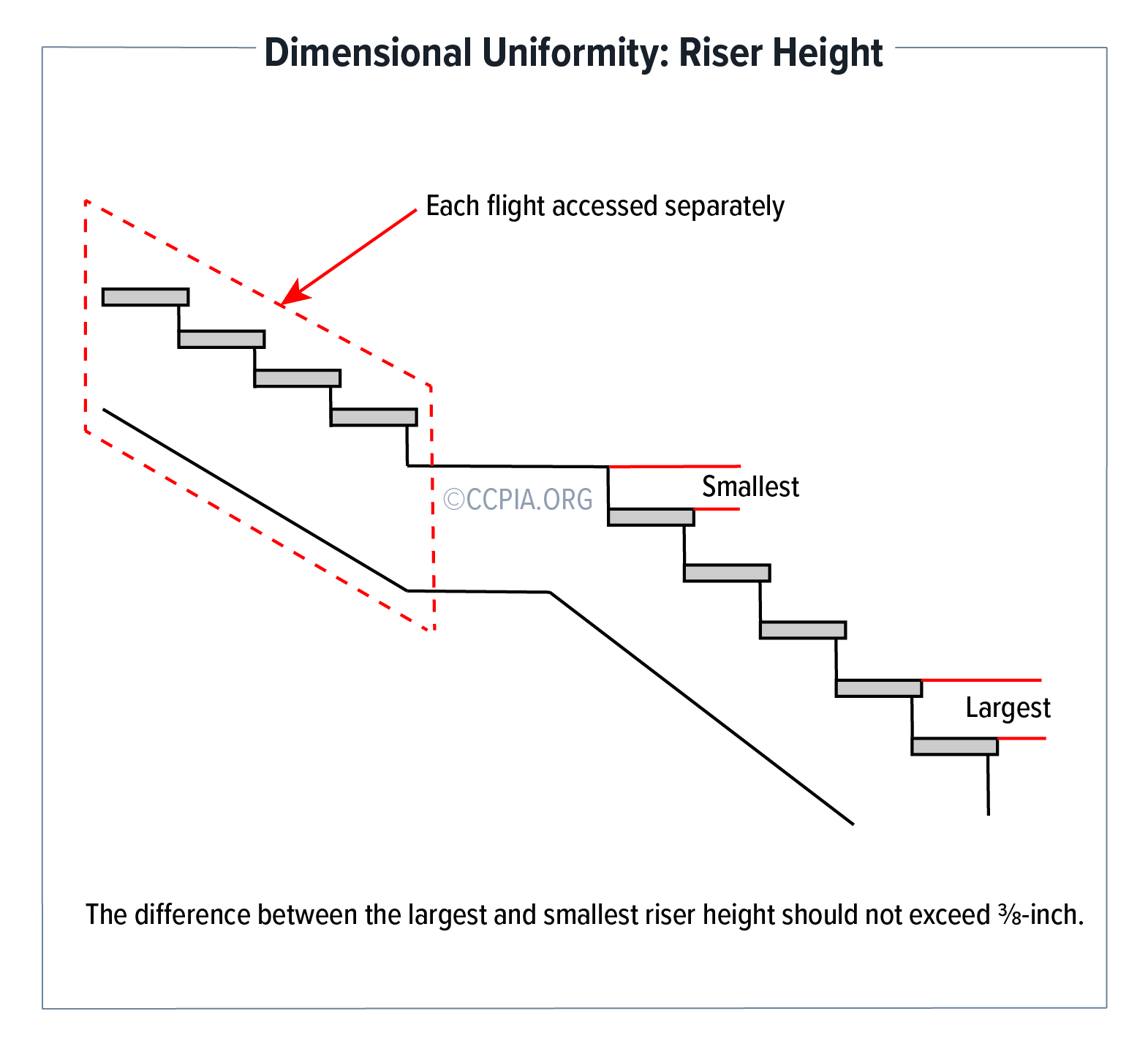
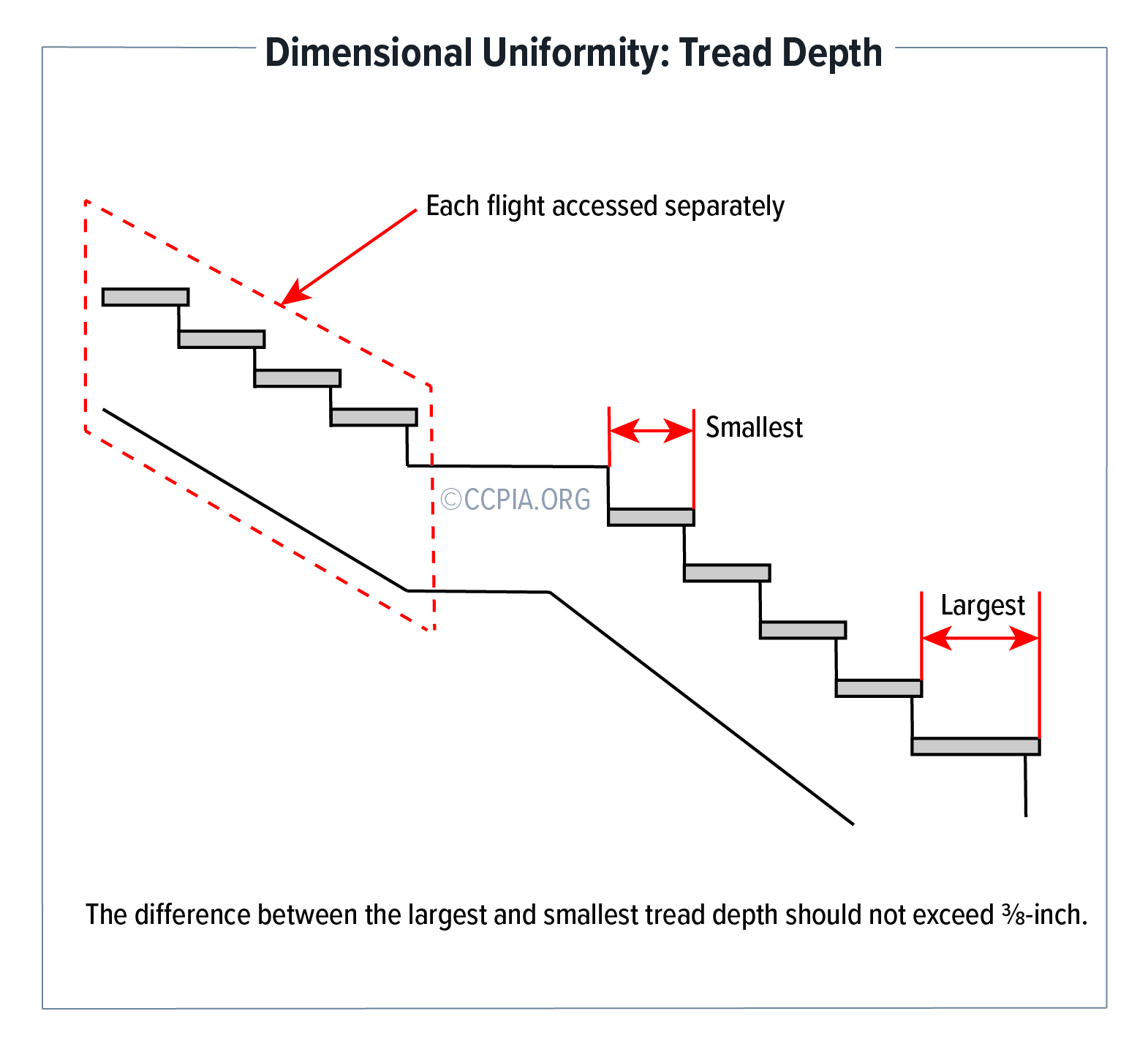
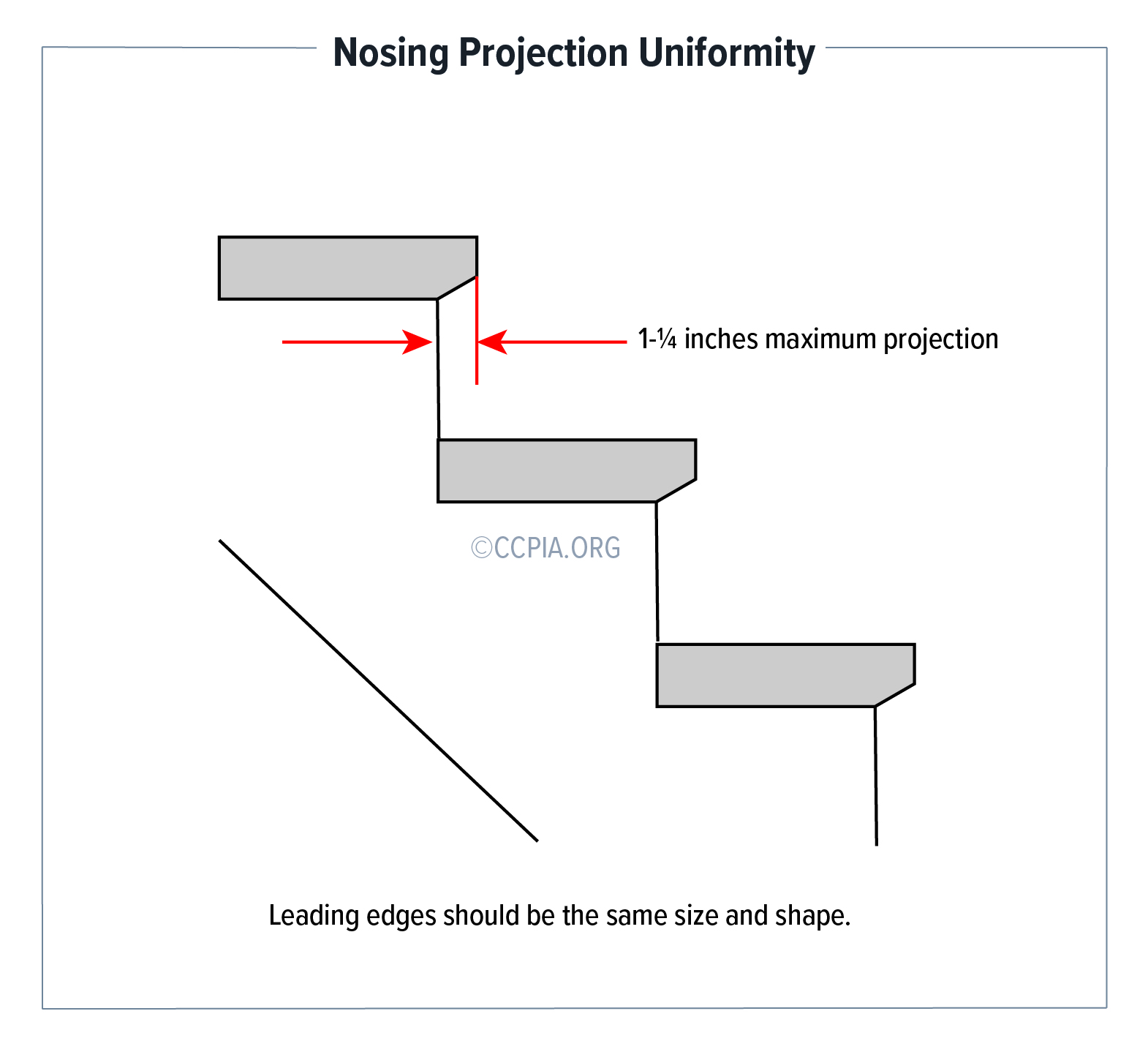
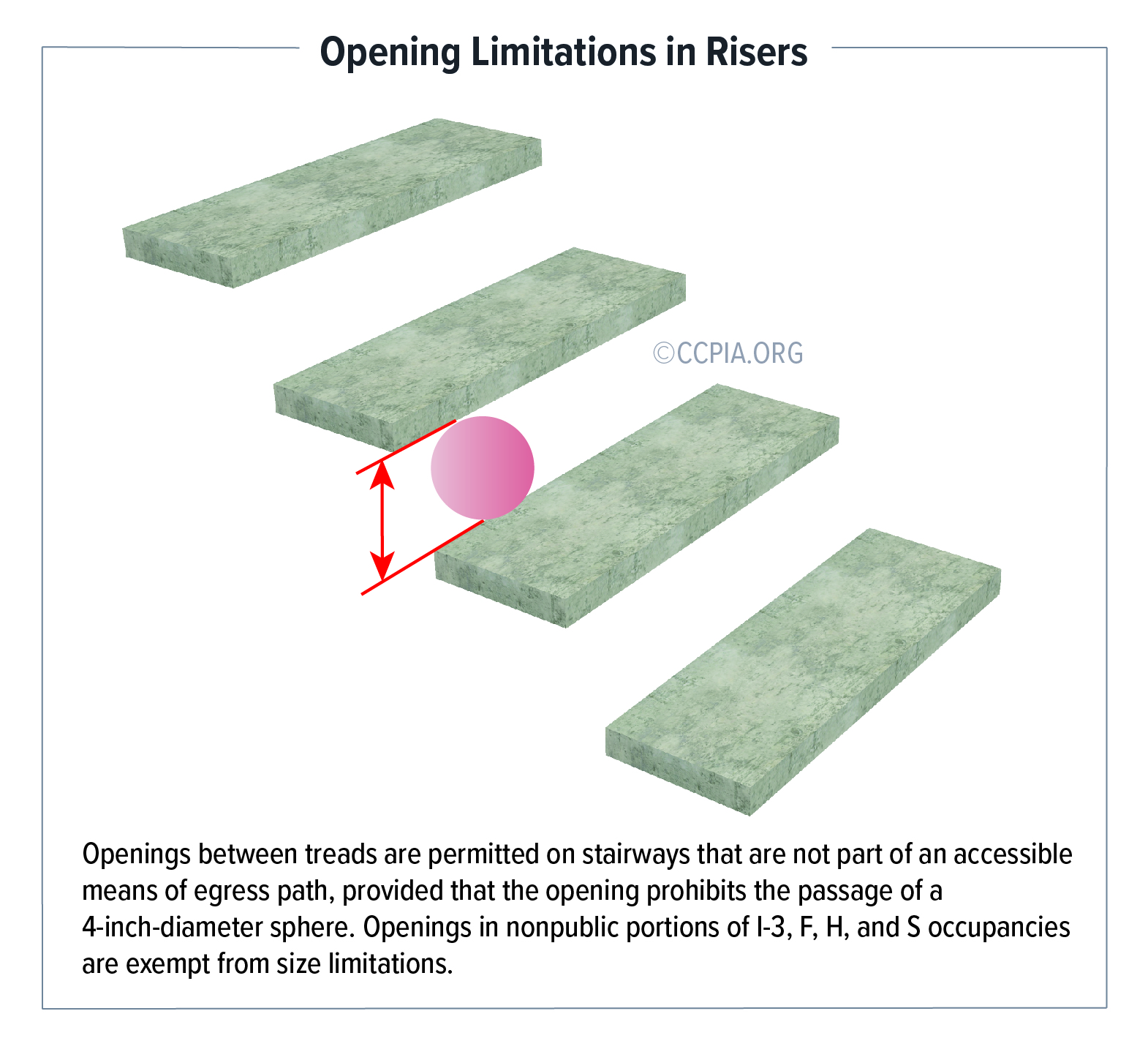
Landings
__ Look for landings. A landing or floor is present at the top and bottom of each stairway or change in direction.
__ Measure the slope of the landing. The slope of the landing does not exceed 1 unit vertically and 48 units horizontally in any direction.
__ Measure the width. The width of the landing is at least equal to the width of the stairs. It is measured perpendicular to the direction of travel.
__ Measure the landing depth. The depth of the landing at a change in direction is at least equal to the width of the stairway, or 48 inches, whichever is less. It is measured parallel to the direction of travel.
Note: The depth of a landing serving a straight-run stairway need not be greater than 48 inches, even if the stair width exceeds 48 inches.
__ Assess the swing of the door at landings. The door in the open position does not reduce the landing to less than one-half of the required width or project more than 7 inches into the required width.
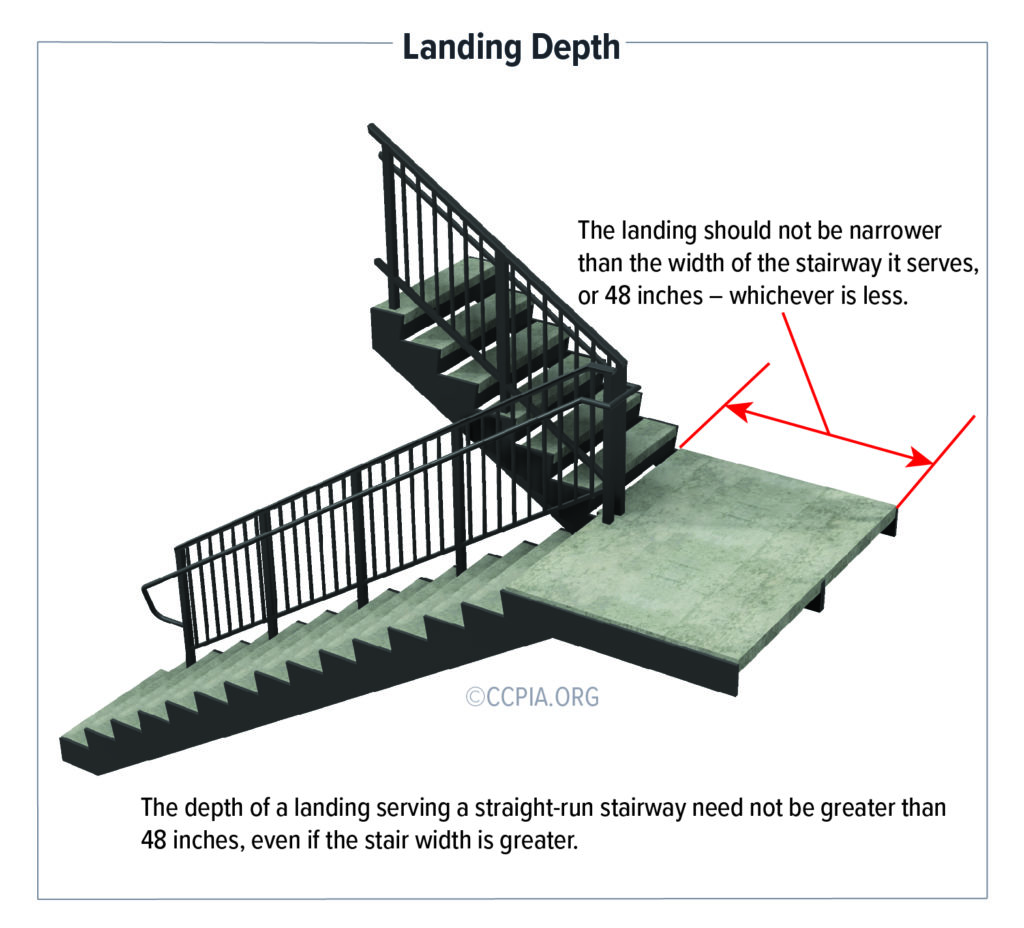
Handrails
The purpose of a handrail is to provide guidance or support. It helps prevent injury from accidental falls.
Location
__ Look for handrails. Handrails are present on both sides of the stairways. A handrail only needs to be present on one side within dwelling units and spiral staircases.
Clearance
__ Measure the clearance from the wall. The handrail clearance from the wall is a minimum of 1½ inches to allow for grasping.
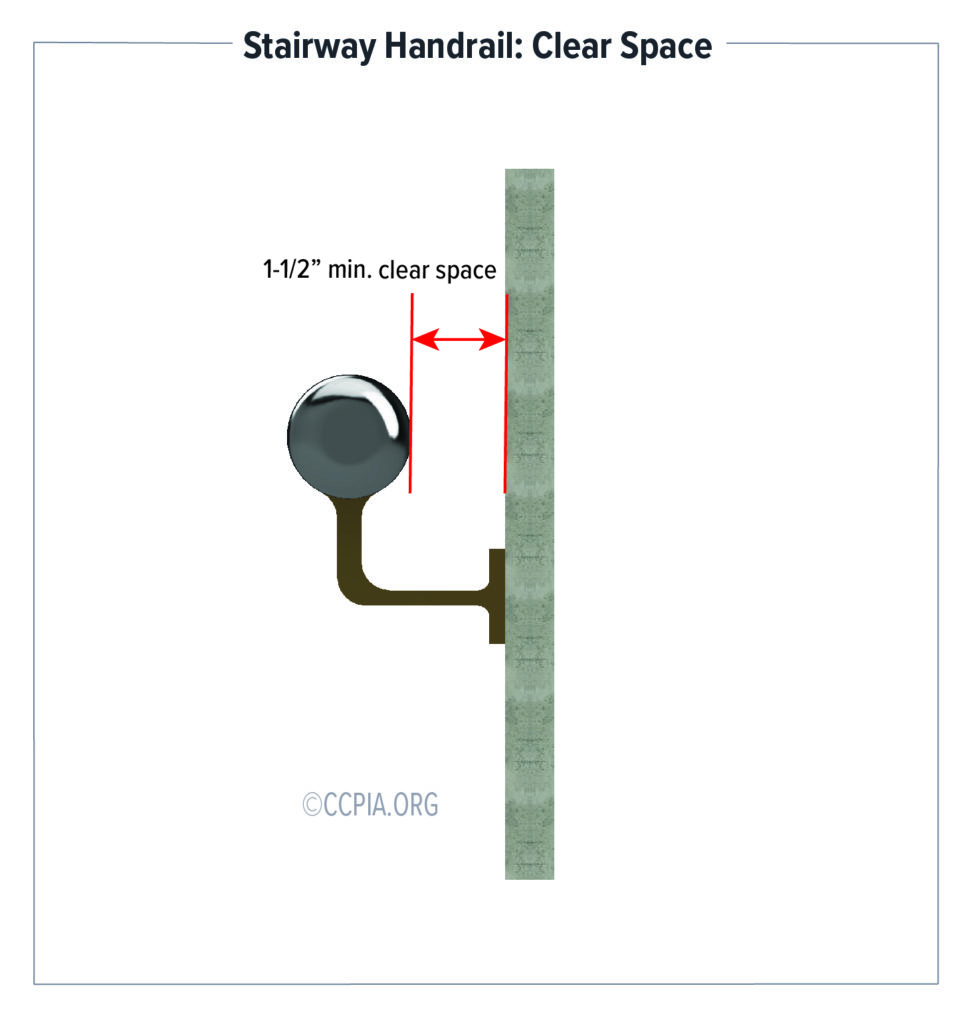
__ Look for projections. No projections exist beyond 4½ inches at or below the handrail height.
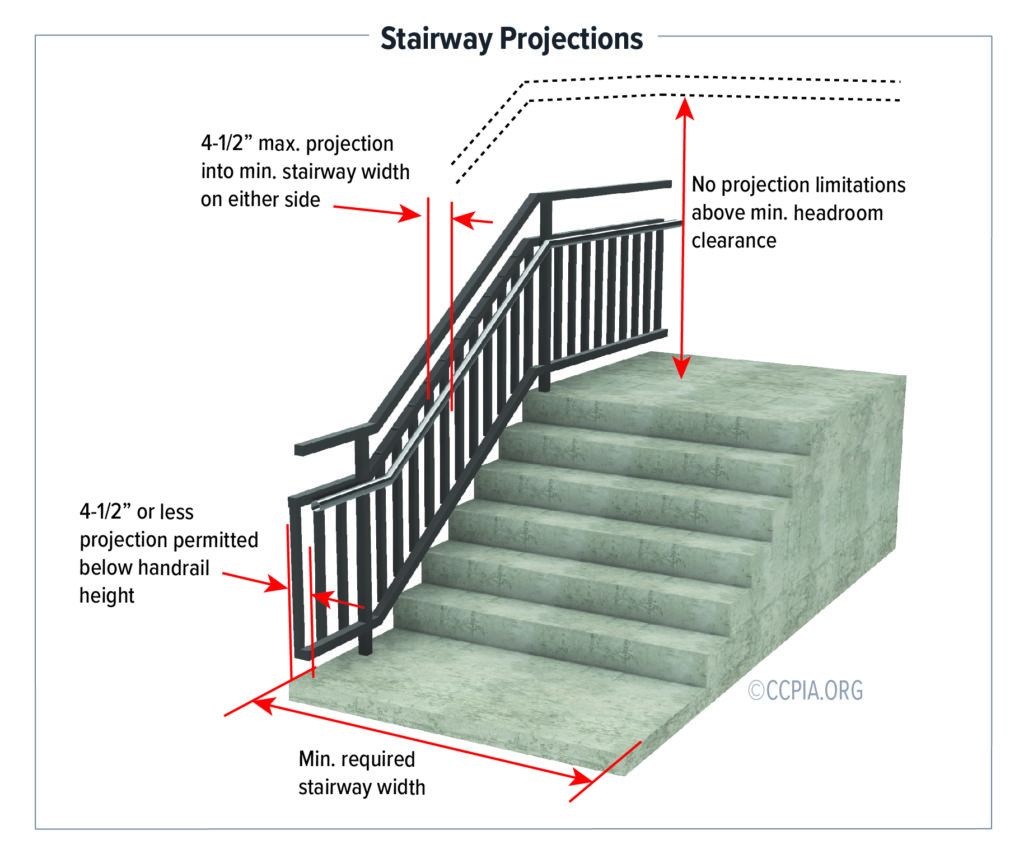
Height
__ Measure the height. The handrail height is between 34 and 38 inches. It is measured vertically from the nosing of the stair treads to the top of the rail.
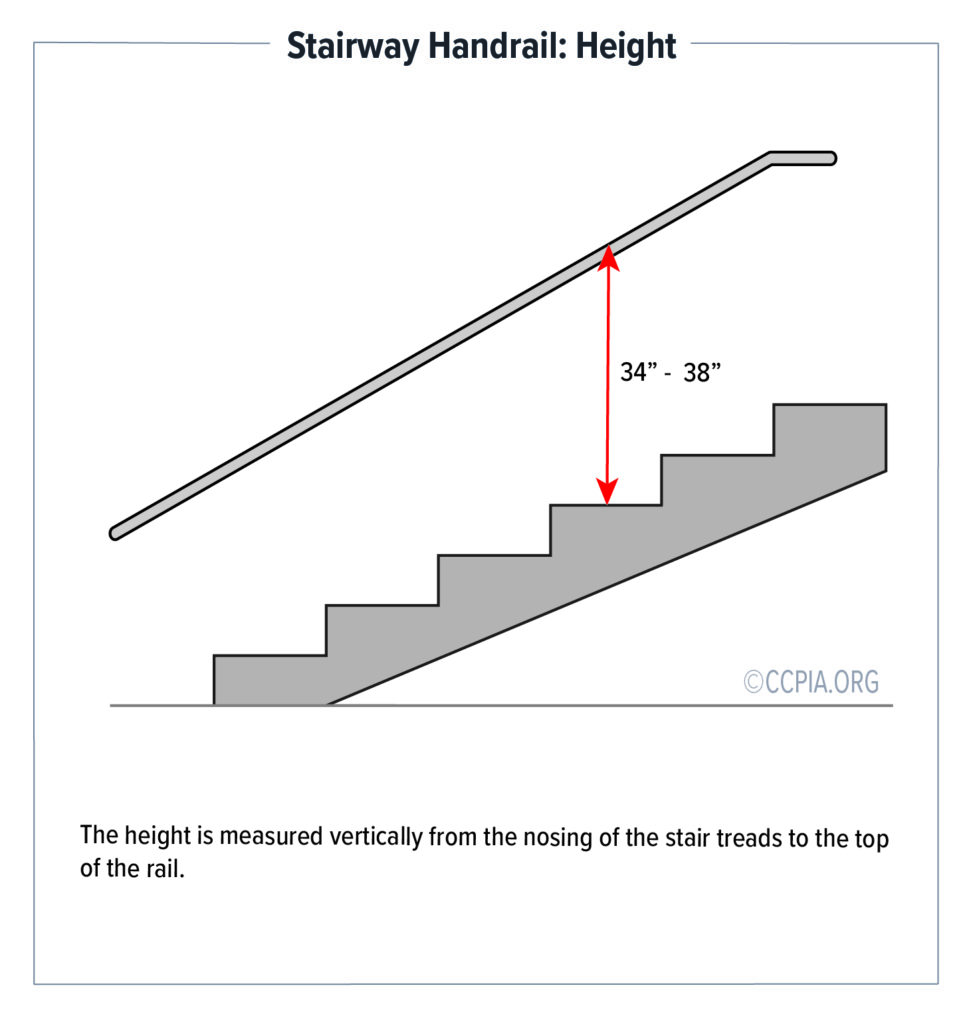
Continuity
__ Inspect for continuity. The handrail is continuous for the full length of a flight of stairs without interruption by newel posts or other obstructions. Handrails in dwelling units can be interrupted by a newel post at a turn or landing.
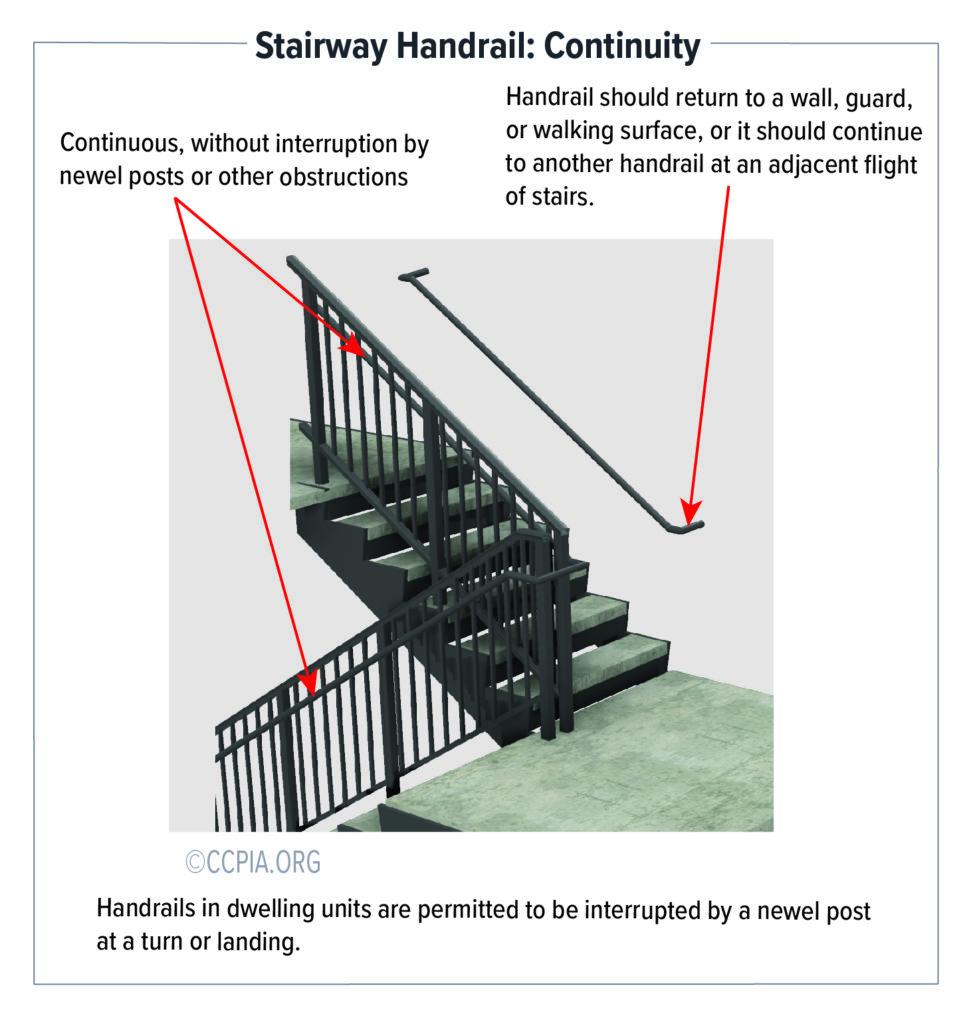
Extension
__ Assess handrail termination. The handrail returns to the wall, a guard, or vertically to the walking surface at termination.
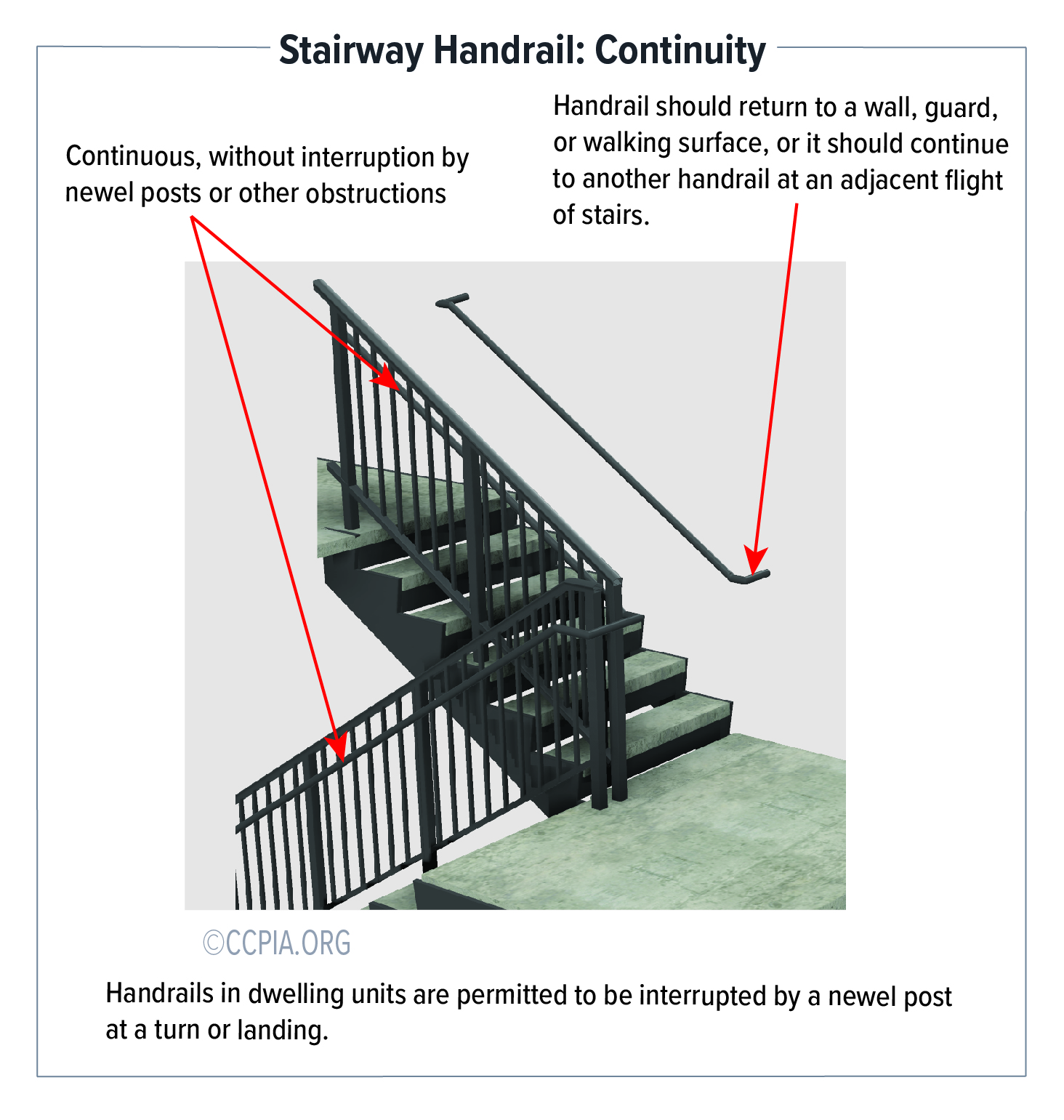
Exception: Handrails in dwelling units are permitted to be interrupted by a newel post at a turn or landing.
__ Measure the top extension. The handrail extends at least 12 inches beyond the top riser. It is measured to the inside face of the handrail return.
__ Measure the bottom extension. The handrail continues to slope beyond the last riser for a distance equal to one tread depth. It is measured to the inside face of the handrail return.
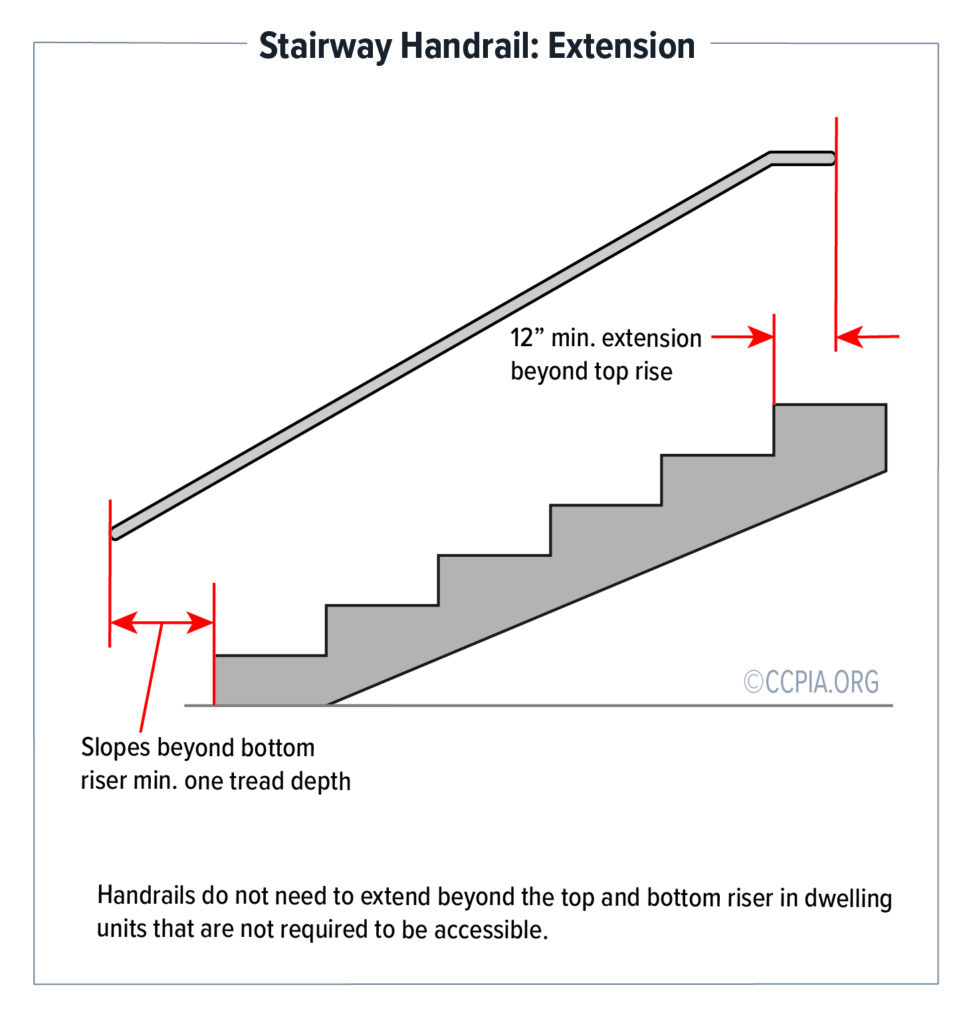
Exception: Handrails do not need to extend beyond the top and bottom risers in dwelling units that are not required to be ADA-compliant/accessible.
Handgrip
__ Access handrail profiles for graspability.
__ Type 1 Handrail: The diameter of a circular handgrip is a minimum of 1¼ inches and a maximum of 2 inches across. The perimeter of a non-circular handgrip is between 4 inches and 6¼ inches, and the cross-section is a minimum of 1 inch and a maximum of 2¼ inches across.
__ Type 2 Handrails: The perimeter of a noncircular handgrip is between 4 and 6¼ inches, and it has graspable finger recesses on both sides.
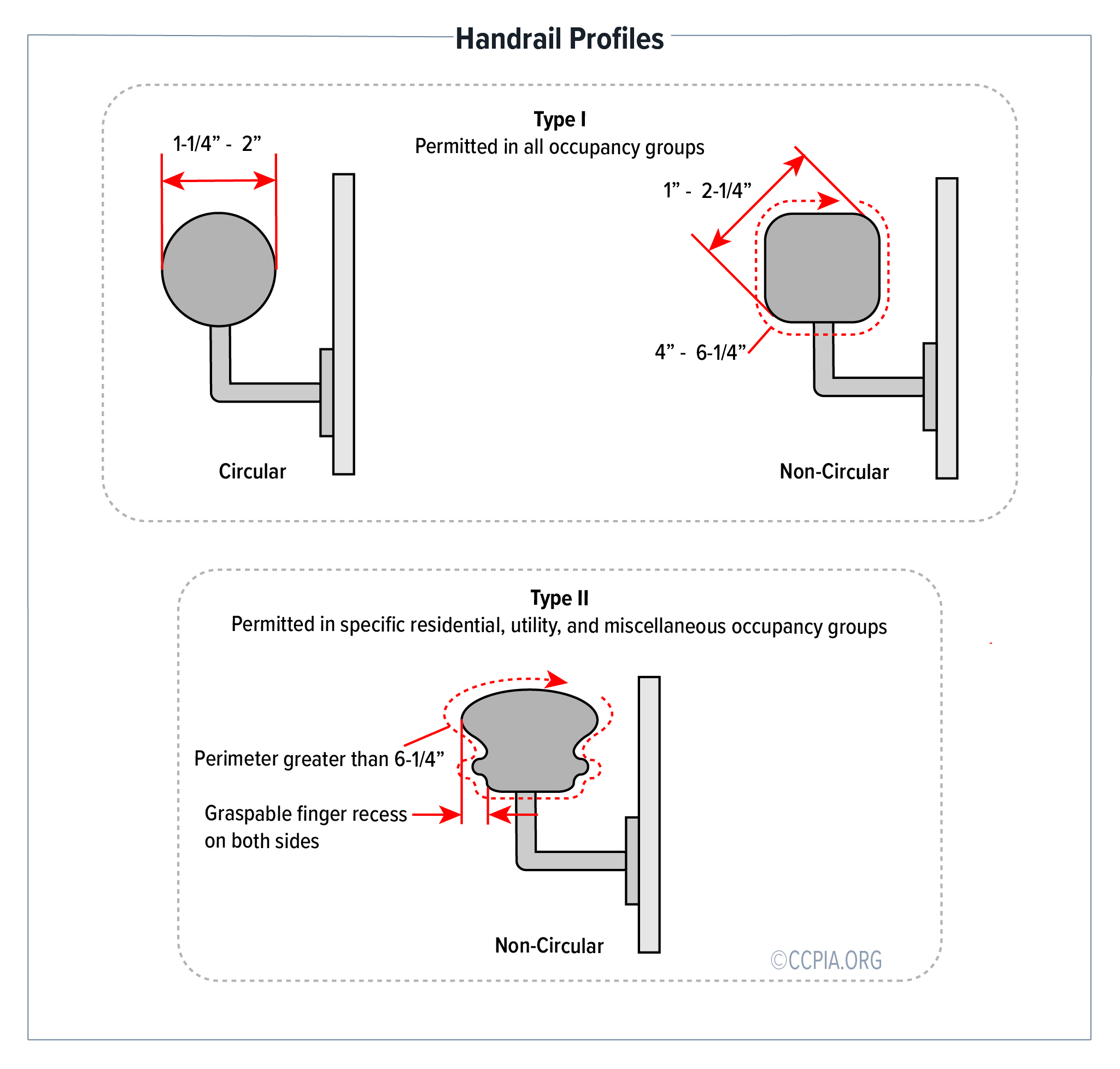
Note: Type II handrails can only be installed in specific residential applications, including Group R-3, and the inside of dwelling units in Group R-2, or utility and miscellaneous buildings and structures in U occupancies.
Guards
The purpose of a guard is to prevent accidental falls from an elevated surface. It is a railing or similar protective surface. Guards are not required when they hinder the intended use of a space, such as an audience side of a stage, loading docks, piers, or vehicle service pits.
__ Look for guards. A guard is installed along open-sided stairs where there is a drop of 30 inches or more. The distance is measured vertically to the grade below.
__ Measure the guard height. The guard height is at least 42 inches. It is measured from the adjacent walking surface or leading edge of a tread on a stairway.
Note: Minimum guard height is reduced to 36 inches in certain residential uses, including R-2 and R-3 occupancies.
__ Measure the openings between the walking surface up to 36 inches. The guard does not allow the passage of a 4-inch-diameter sphere from the walking surface to the guard height.
__ Measure openings between 36 and 42 inches above the walking surface. The guard does not allow the passage of a 4¾-inch-diameter sphere.
__ Measure the triangular opening. The space between the tread, riser, and rail does not allow the passage of a 6-inch-diameter sphere.
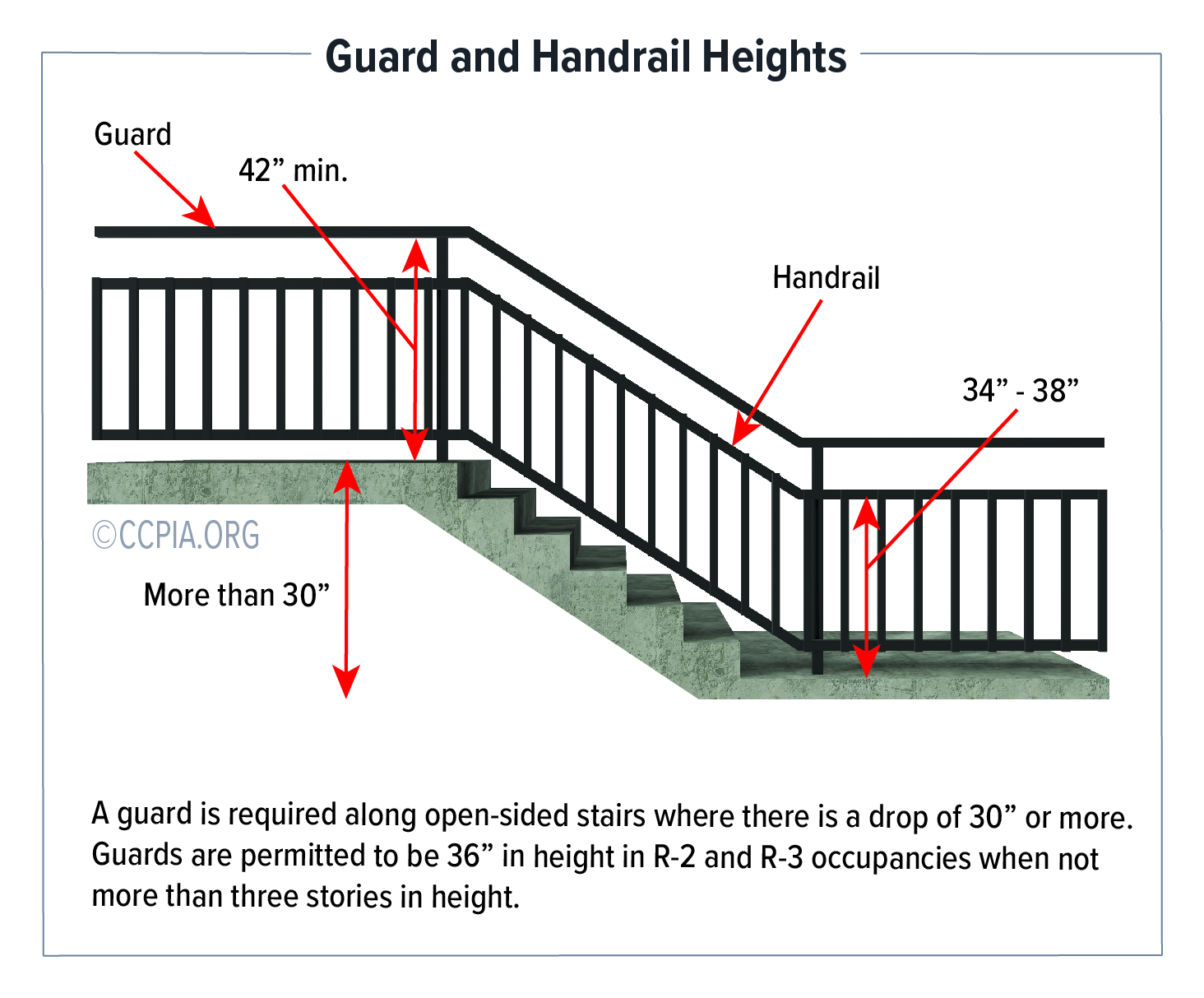
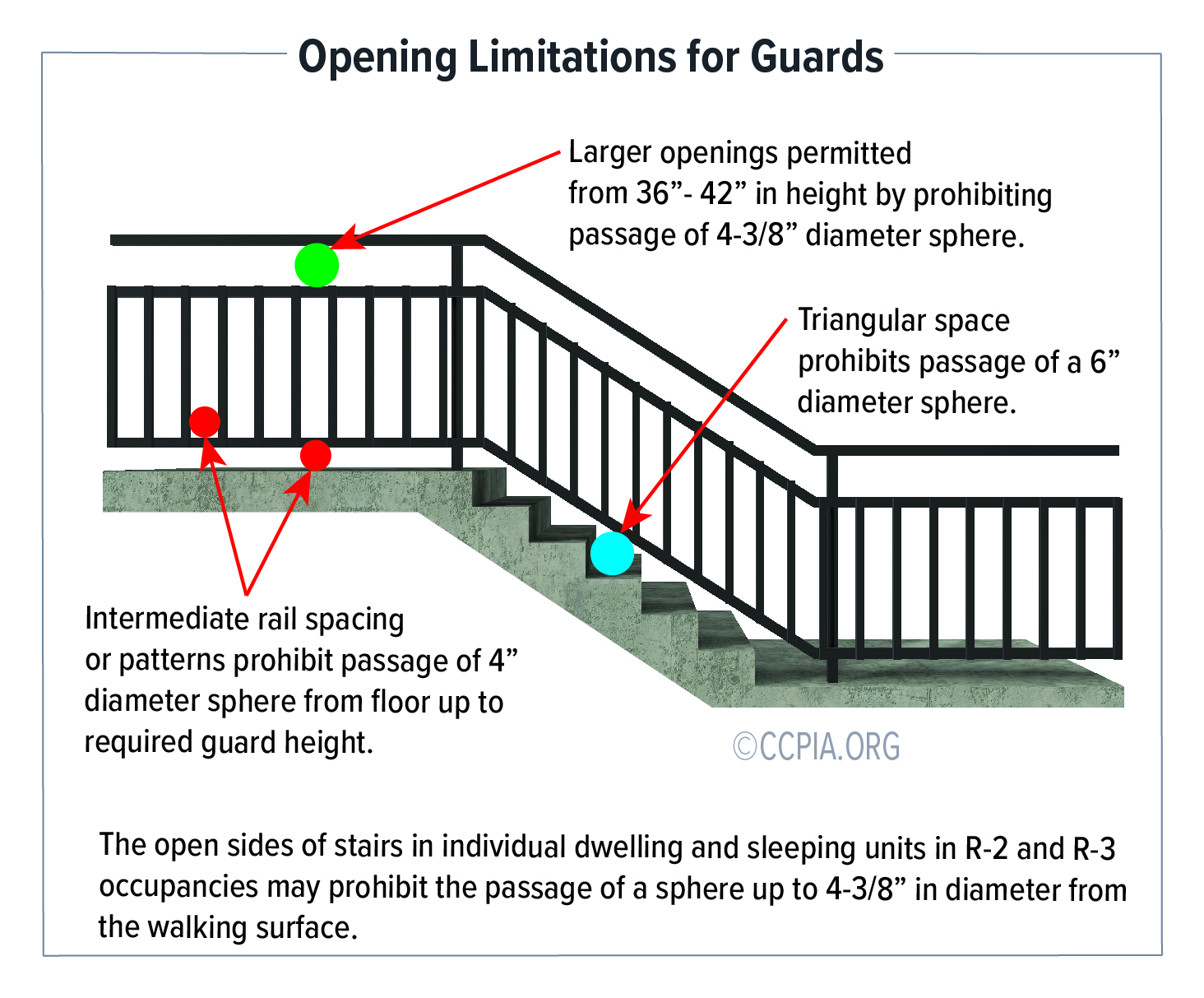
Note: The open sides of stairs in individual dwelling and sleeping units in R-2 and R-3 occupancies may prohibit the passage of a sphere up to 4⅜ inches in diameter from the walking surface.
Spiral Stairway
Spiral stairways are permitted in limited applications as a means-of-egress component, including technical production areas, within dwelling units, and from spaces with an occupant load of five or fewer, and not exceeding 250 square feet.
__ Measure the width of the stairway. The clear width is at least 26 inches at or below the handrail.
__ Measure the tread depth. The tread depth is at least 6¾ inches. It is measured 12 inches from the narrow end.
__ Measure the riser height. The riser height is no more than 9½ inches.
__ Measure the headroom above the stairs. The minimum headroom clearance for the full width of the stairway is at least 6 feet, 6 inches (78 inches).
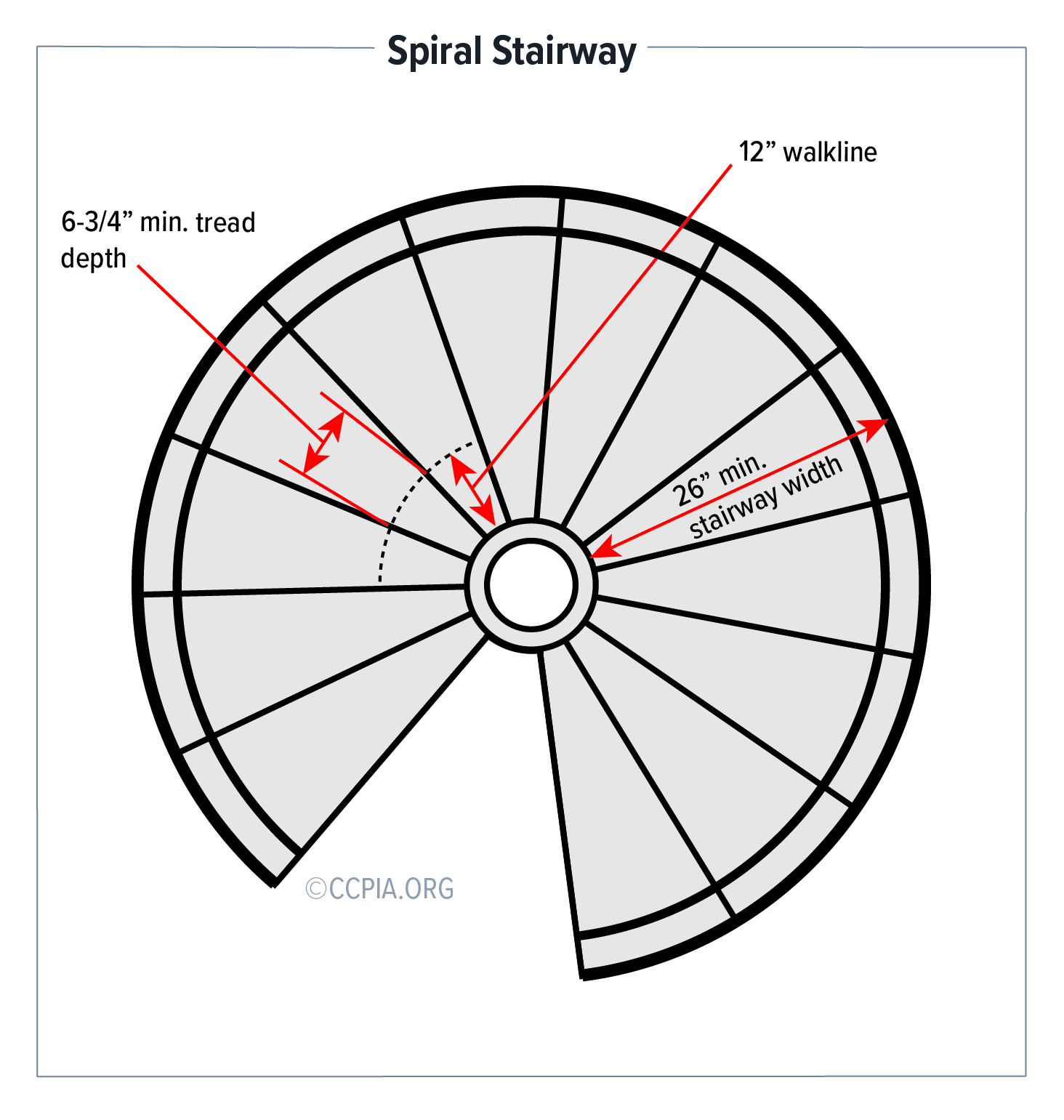
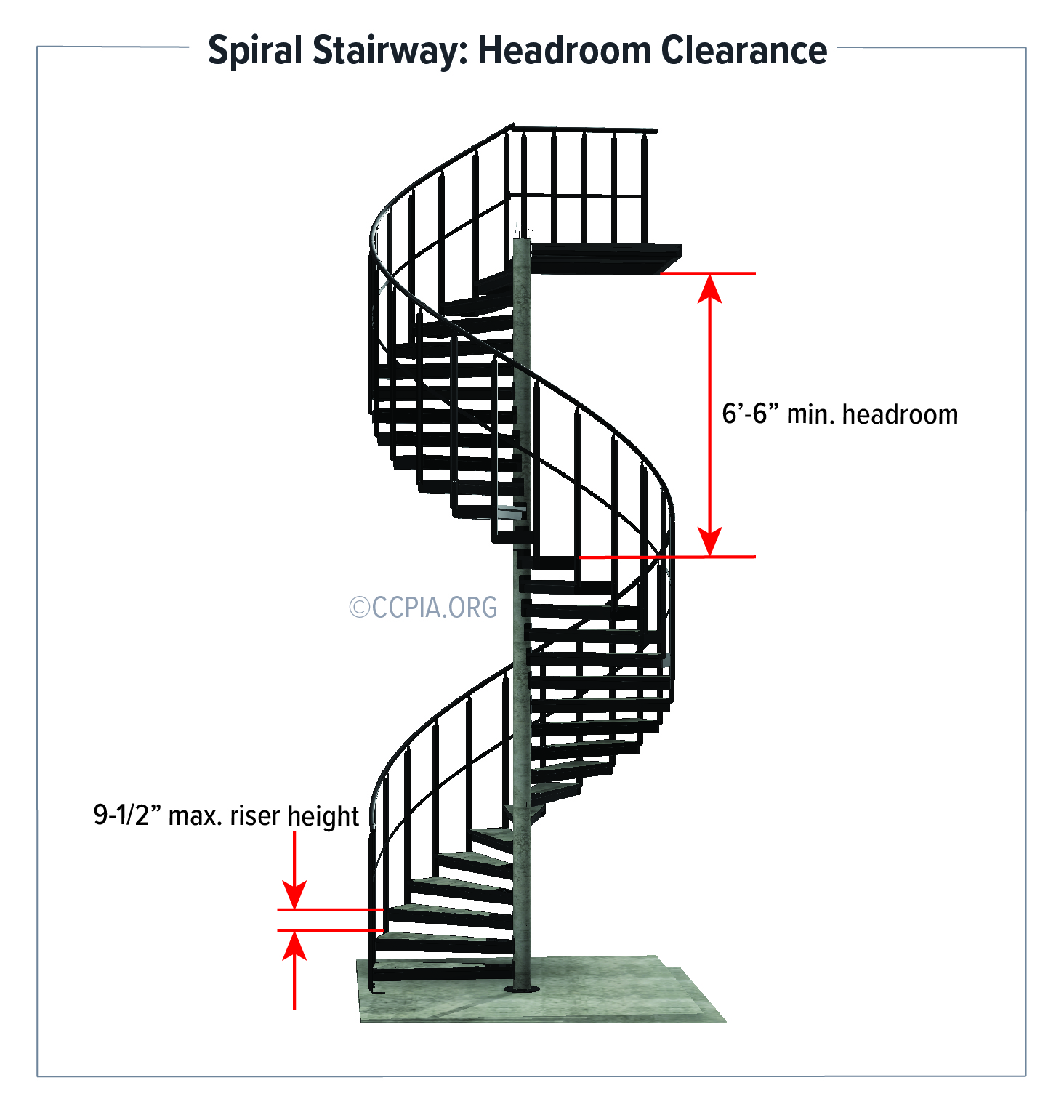
Interior Exit Stairways
An interior exit stairway is an enclosed stairway that is part of the exit portion of the means of egress. The enclosure is intended to protect occupants from the spread of fire, smoke, or gas vertically throughout a multi-story building.
__ Look for obstructions. No equipment, furnishings, stored items, or other obstructions are stored in the interior exit stairway.
__ Confirm termination. The stairway is terminated at an exit discharge or public way.
__ Look for penetrations. Penetrations into the interior exit stairways are limited to components necessary to service or protect the exit component (i.e., fire-protection systems, security systems, two-way communication systems, structural elements, etc., and all must be installed to maintain the structural integrity and fire resistance of the enclosure).
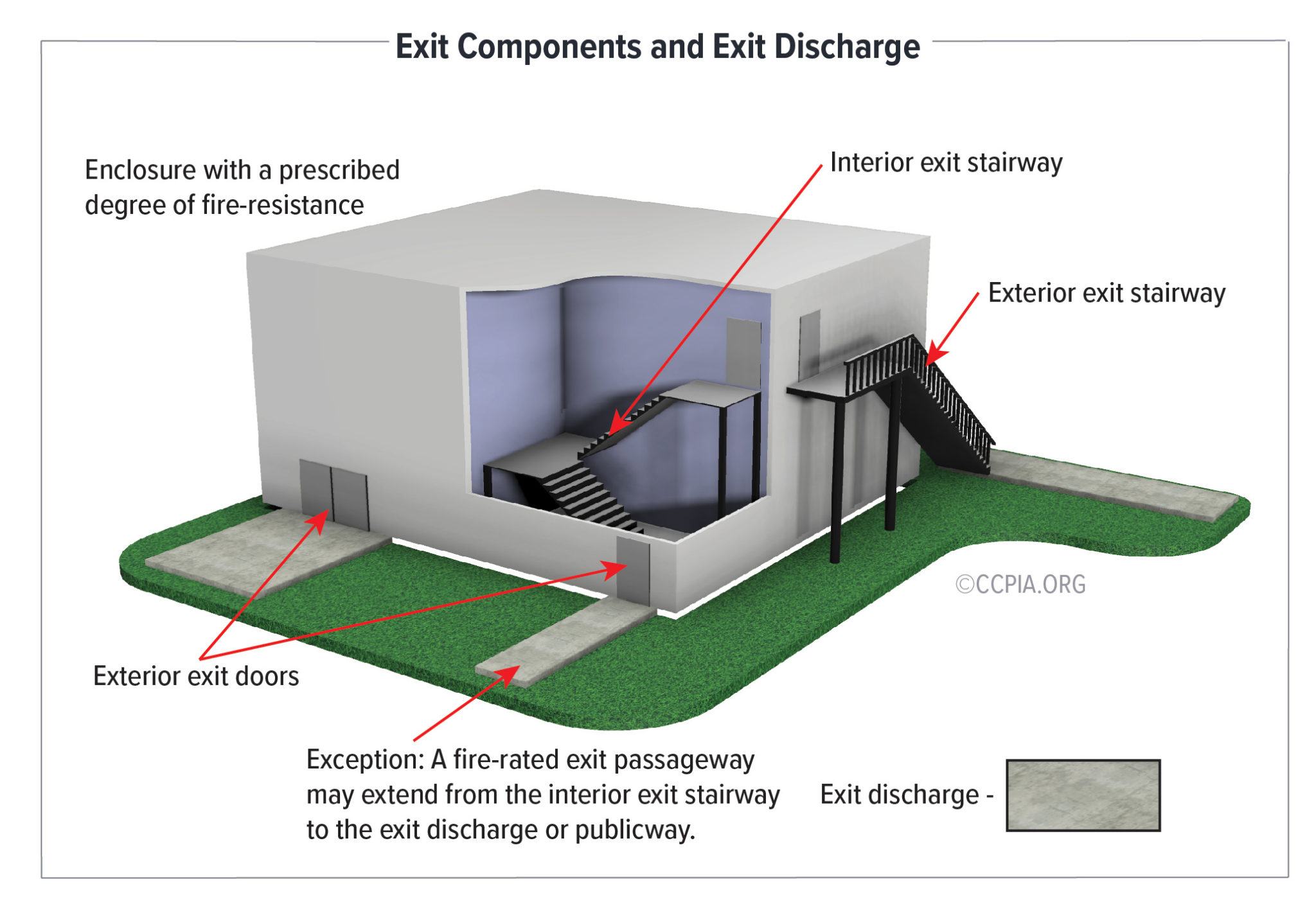
Note: No communication openings or other penetrations are permitted, except that membrane penetrations are allowed on the stairway’s exterior.
__ Inspect the ventilation. The ventilation system is independent and isolated from the building’s other ventilation systems.
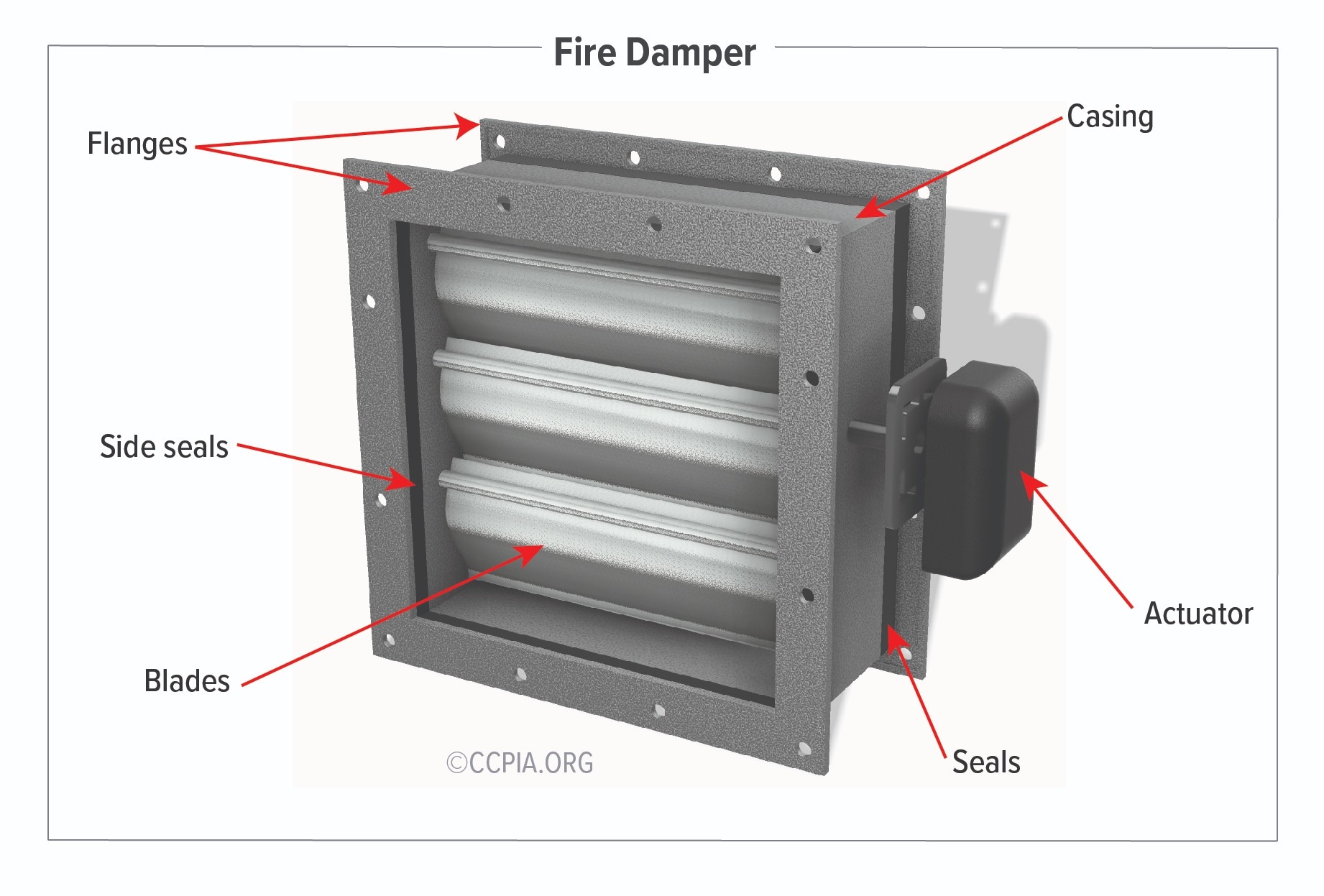
Note: Do not operate or open fire dampers or attempt to test their operation.
__ Look for a gate or barrier at the level of exit discharge. An approved barrier (i.e. gate) is installed to prevent occupants from proceeding beyond the level of exit discharge.
Terms and Definitions:
- accessible means of egress: A continuous and unobstructed path out of a building from an accessible point to a public way.
- balusters: The vertical members in a railing installed between the top rail and bottom rail or stair treads.
- balustrade: A railing made up of balusters, top rail, and sometimes a bottom rail, used on the edge of stairs, balconies, and porches.
- circulation path: An interior or exterior passageway people use to move through a building and use its components, including hallways, ramps, and stairways.
- exit access: A part of the means of egress that leads an occupied portion of a building to an exit.
- exit access stairway: A stairway that is not protected by a fire-resistive enclosure and serves as an exit access component of the means of egress.
- exit discharge: An exterior path; part of the means of egress that leads directly from the exit to a public way.
- exit passageway: An exit component that provides a protected, horizontal path of egress travel to an exit or exit discharge. It is separated from the interior spaces and constructed of fire-resistive materials and opening protectives.
- flight: A set of steps (treads or winders) between one floor or landing and another.
- guard: A building component located at or near the open sides of an elevated walking surface to prevent falls to a lower level.
- handrail: A horizontal or sloping rail installed for guidance and support.
- interior exit stairway: An exit component in a means of egress that provides a protected path of egress travel.
- level of exit discharge: The story where an exit terminates and connects to the start of an exit discharge.
- means of egress: A continuous and unobstructed path out of a building to a public way.
- newel post: A vertical member or post supporting a handrail.
- nosing: The projecting edge of a molding or drip, usually applied to the projecting molding on the edge of a stair tread.
- occupant: Any individual living in, sleeping in, or having possession of a space within a building.
- occupancy load: The number of people permitted in a building or space based on the means of egress.
- penthouse: An enclosed, unoccupied structure built above the plane on a roof used for housing MEP equipment, elevator equipment, stairways, etc.
- riser: Each of the vertical boards closing the spaces between the treads of stairways.
- spiral stairway: A set of stairs that radiates from a central supporting column.
- stairs: A change in elevation consisting of at least one riser.
- stairway: One or more flights of stairs connected to a landing.
- tread: A step; the horizontal board in a stairway on which the foot is placed.winder: A tread with nonparallel edges.


