Fire doors play an important role in fire protection and life safety in commercial buildings. They are designed and manufactured to compartmentalize smoke and flames to effectively prevent the rapid spread of fire throughout a building. When operating correctly, they allow occupants to evacuate safely and provide emergency personnel with the ability to access and control the fire.
The construction of fire doors varies by manufacturer, but what distinguishes them from standard doors is their rigorous post-manufacturing third-party testing process. Throughout this process, they are rated on how well they handle exposure to fire and high temperatures. This is referred to as the fire-resistance rating.
The fire-resistance rating indicates the duration of resistance to a test fire and is determined by various testing agencies and standards. The rating is determined in hourly increments (½-hour, ¾-hour, one hour, 1½ hours, two hours, or three hours). The hourly rating designation factors into where the doors are installed in buildings.
Although many aspects ensure that fire doors work properly, the two key aspects for providing compartmentalization are:
- all fire doors must be equipped with a closing device; and
- all fire doors must securely and completely close in the event of a fire.
Fire doors in the open position during a fire defeat their purpose by allowing the passage of smoke and fire. Also, note that all fire doors are required to have a permanent, legible label with its fire-resistance rating, manufacturer, and testing agency information.
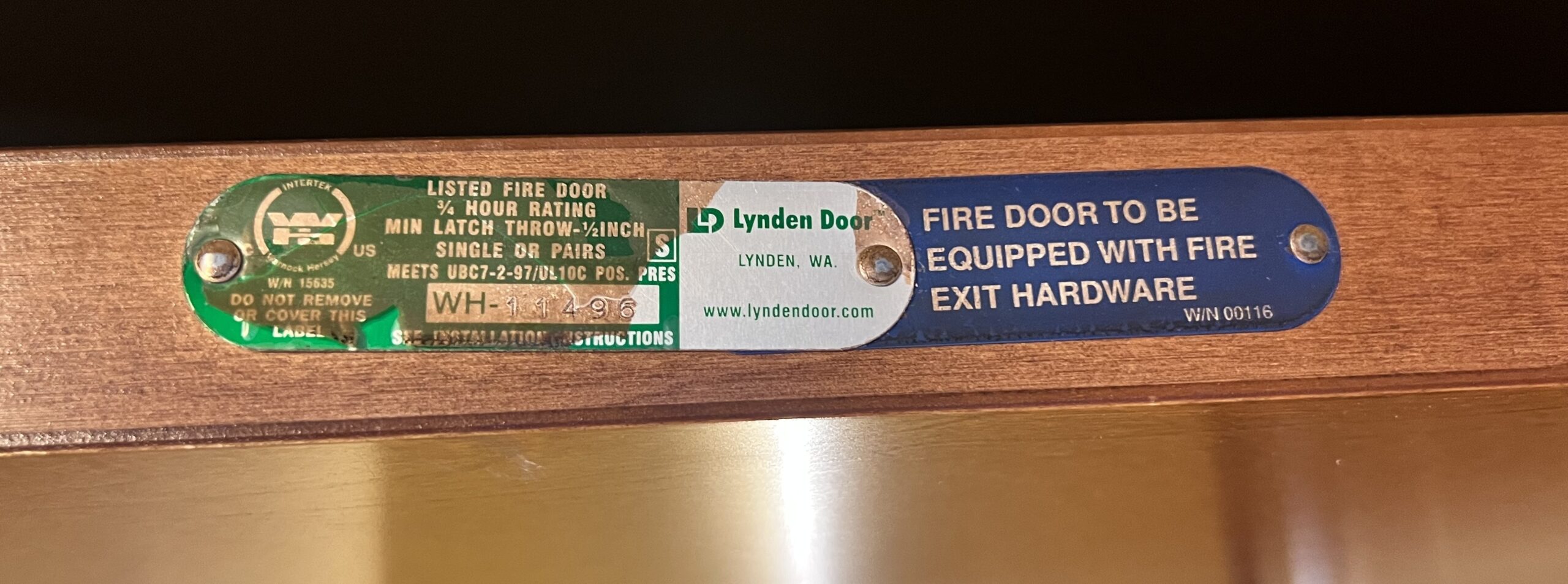
Fire Door Label
Locations of Fire Doors in Commercial Buildings
Fire doors protect openings in fire resistance-rated construction. The most common fire resistance-rated construction locations in commercial buildings are:
- interior exit stairways;
- corridors (where occupied rooms and areas empty into);
- walls separating dwelling and sleeping units;
- walls separating tenant spaces in malls;
- walls separating dissimilar occupancies;
- walls separating buildings on an adjoining lot;
- walls subdividing buildings (apartment units, office suites, and other condo spaces);
- walls for storage rooms and mechanical rooms; and
- walls for rooms containing sensitive equipment.
The placement of fire doors depends on the requirements of the fire-rated wall assembly. Requirements can vary based on occupancy group, occupant load, and other fire protection features. Inspectors, property managers, and property owners can use a building’s life safety drawing or schematic to identify the rated walls and their openings. Openings indicate the potential locations of fire doors.
Types of Fire Doors
Depending on the building and its uses, there are a variety of different types of fire doors and opening protectives that could be installed, including:
- swinging doors with builders hardware;
- swinging doors with fire door hardware;
- horizontally sliding fire doors;
- special-purpose horizontally sliding accordion or folding fire doors;
- vertically sliding fire doors;
- rolling steel fire doors;
- service counter fire doors;
- fire shutters;
- hoistway doors for elevators and dumbwaiters;
- chute doors;
- access doors; and
- fire windows.
Let’s review swinging fire doors, horizontally sliding fire doors, and rolling steel fire doors. Each is designed to operate in one of three ways to ensure the door closes in the event of a fire.
These include:
- Self-closing door: This type of door remains closed and automatically returns to the fully closed position when opened. It should not have a hold-open feature or otherwise be held open.
- Automatic closing door: This type of door usually remains open or open during certain times and fully closes when an automatic closing device is activated during an alarm condition.
- Power-operated door: This type of door is designed to open and close using electrical, pneumatic, or hydraulic mechanisms. It’s equipped with a safety release mechanism that disengages the power operator system in the event of a fire so that it functions as a self-closing door.
The releasing device that activates the closing device can vary. For instance, automatic closing swinging doors may utilize a fail-safe electronic door closer/holder or a magnetic hold-open device connected to a fire detector, while sliding and rolling fire doors are more likely to use fusible links and components interconnected to sensors and alarm systems.
Swinging Fire Doors
Swinging Fire Door with Builders Hardware
Swinging doors with builders hardware are the most common type of fire doors and are component-based assemblies. Builders hardware can be furnished separately from the fire door and frame. Each component attached to the fire door assembly has a marking, such as hinges, locks and latches, top and bottom bolts, and door closers. The marking may be an embossed emblem (“F,” “f,” “UL,” “WH,” or some other specific testing laboratory). The label may also be in the form of an applied label or on the original packaging.
Swinging Fire Door with Fire Door Hardware
Components installed on swinging doors with fire door hardware typically do not have individual markings. This is because the single label on the door or frame covers all the accessories and auxiliary hardware items used on the doors. The door was created, tested, and sold as a system. Swinging doors with fire door hardware are less common than swinging doors with builders hardware. Most modern swinging door installations use builders hardware.
There are two main indications that a door is equipped with fire door hardware: the hardware lacks a label because the door label covers the entire assembly, or the hardware is built into the fire door.
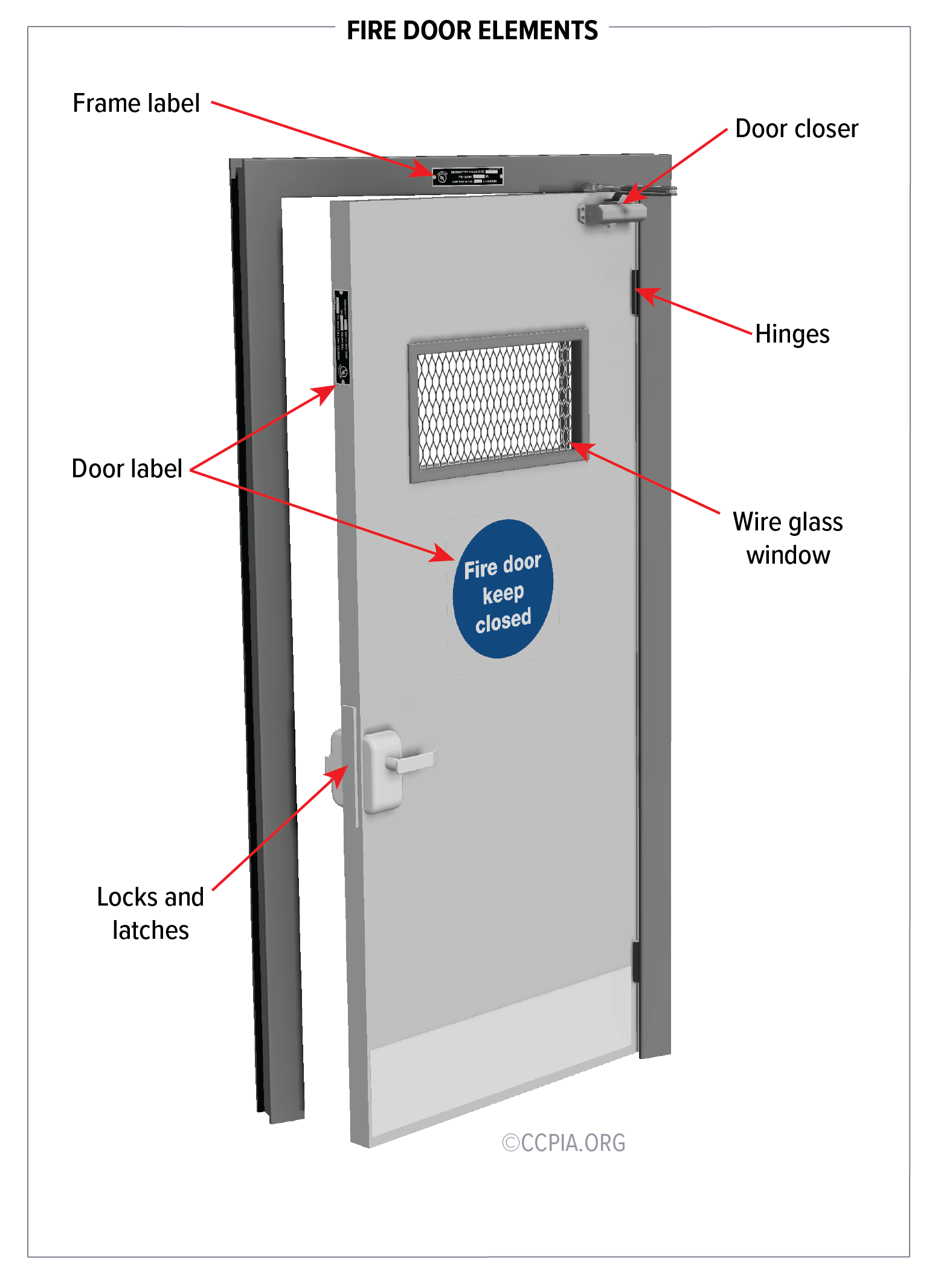
Swinging fire door components are similar to typical swinging doors but are specifically designed to prevent the spread of smoke and fire. Swinging fire doors with builders hardware may be self-closing, automatic closing, or power-operated. Swinging doors with fire door hardware are either self-closing or automatic closing doors.
Swinging fire doors can also be installed as dual-leaf systems. Each door leaf may close and latch independently of the other, or a type of coordinating device is required to secure and latch the doors to one another. The key for all swinging fire doors is for them to close and latch the door completely when operated from the fully-open position. Issues can arise with dual-leaf doors not fully closing if the closing sequence is off.
Horizontally Sliding Fire Doors
Most horizontally sliding doors are single-section sliding doors, but in some cases, the configuration may be dual-leaf, multi-leaf, or center-parting. They are usually found in older industrial buildings where forklifts and larger equipment needs to pass through. Most horizontal sliding doors are metal-clad or tin-clad, contain a wood core for insulation, and are covered in sheet metal to protect the wood from thermal decomposition. Since wood can’t withstand fire, a vent hole is provided in tin-clad doors to vent the products of combustion.
Horizontally sliding doors are wall-mounted in a track attached to a wall or bottom roller-mounted with a top guide. Tracks may be inclined or level. Sliding doors are either self-closing or automatic closing. They have a counterweight system to close them in case of fire, which may consist of weights or a listed closing device. Industrial-type doors are generally equipped with a chain/cable and fusible links as the releasing device.
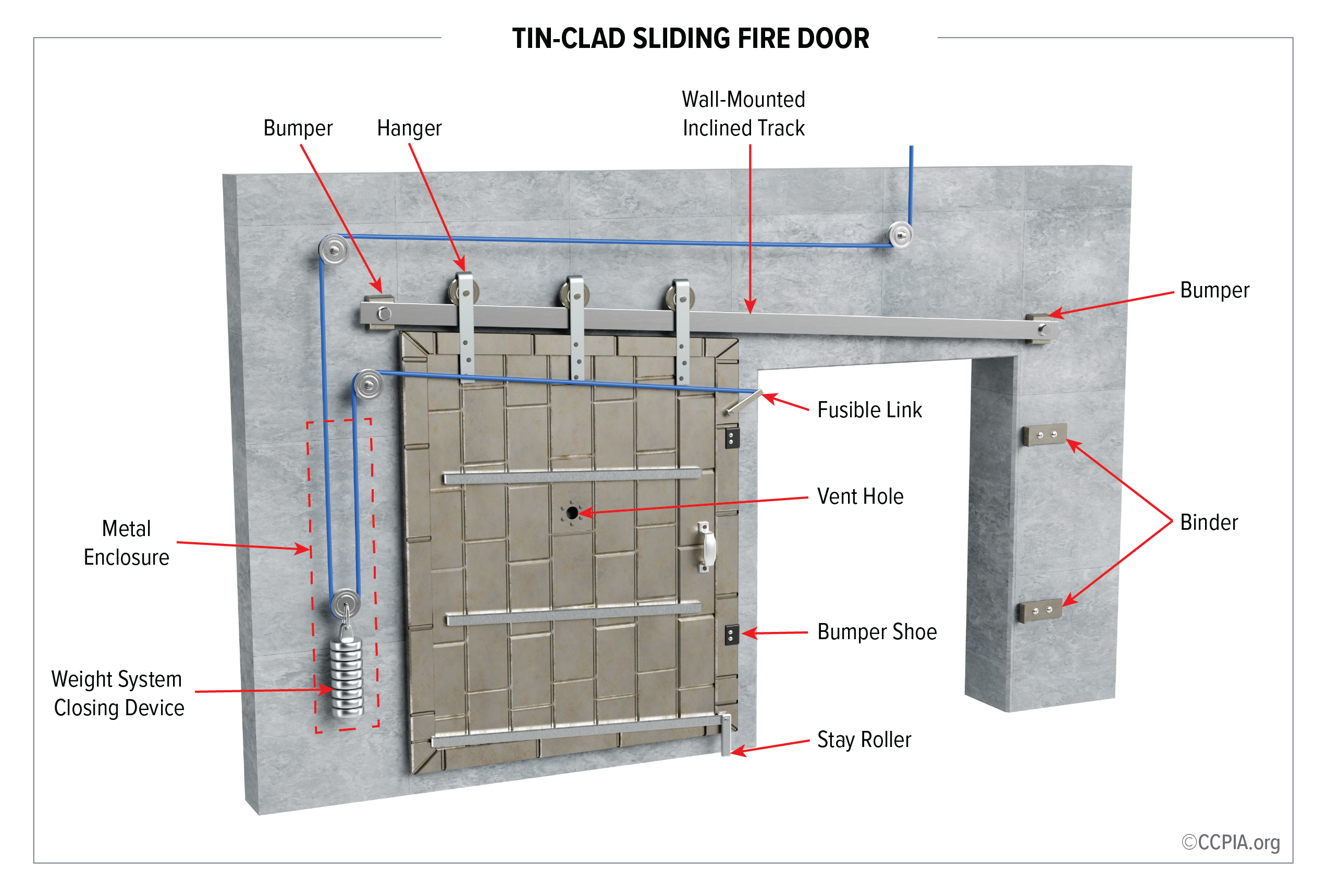
Rolling Fire Doors
Rolling fire doors are found at large openings, like a wall that separates buildings and occupancies. There are also rolling fire doors for smaller openings for non-pedestrian purposes, like service windows and reception counters. Most standards and codes do not differentiate between these two types of products, but they refer to the latter as service counter doors. The components for rolling fire doors and service counter doors are similar except that rolling fire doors have more substantial guides for securing the assembly to the wall.
Rolling fire doors run on a track similar to a garage door or loading dock door. They can be automatic closing or power-operated and can be operated in three ways: by push-up, chain-operated, or power-operated. The closing device for rolling fire doors may be a closing device that releases spring tension, or a closing device that releases using a brake, clutch, gear, or other holding device. In the event of an emergency, the closing device is activated by a fusible link system or heat sensor and alarm system.
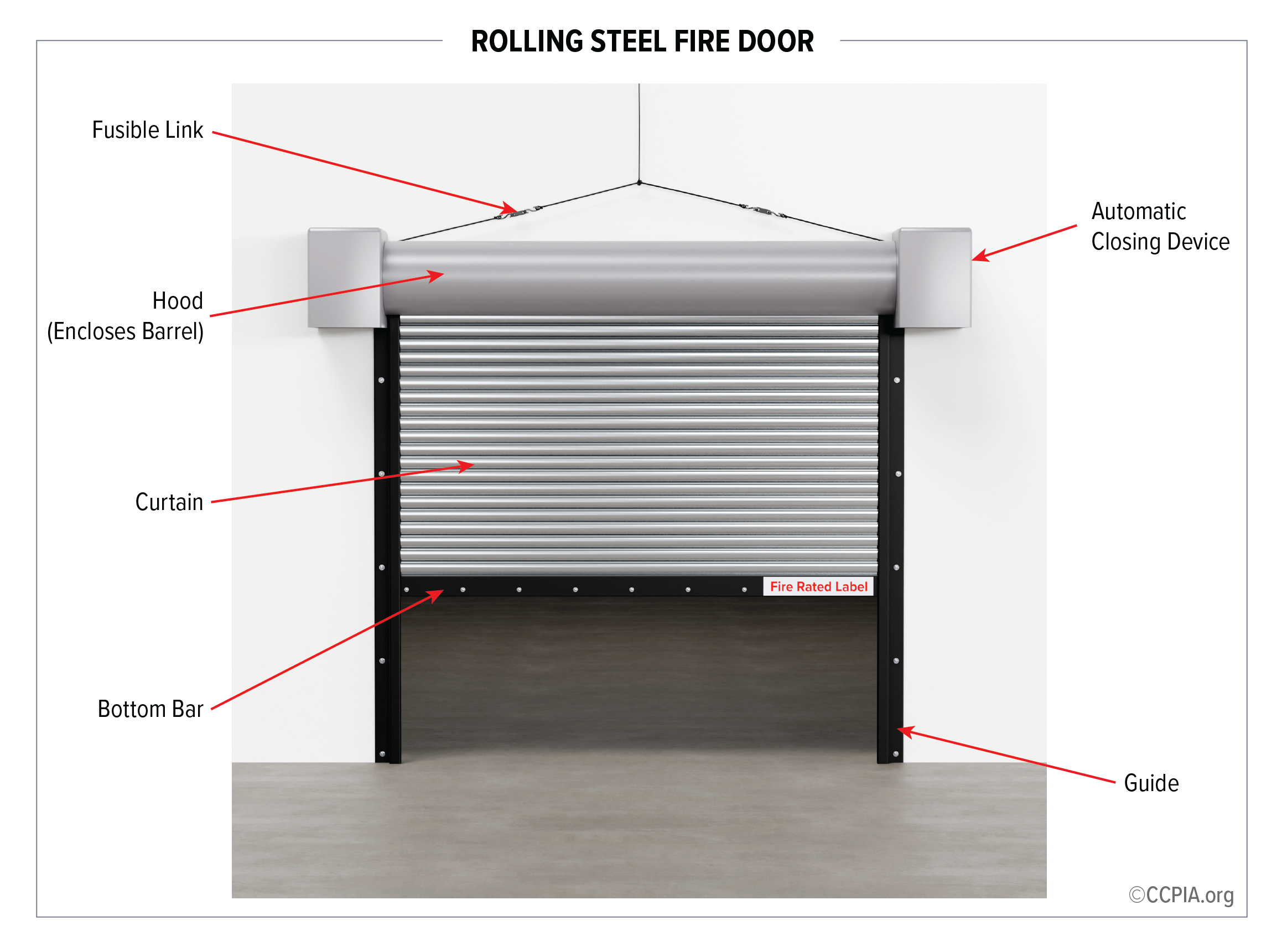
NOTE: Sliding and rolling fire doors are usually kept in the open position and are only closed in the event of a fire. Because of this, they can be hidden or concealed in ceilings, soffits or walls.
Fire Door Inspections
Given that fire doors provide a critical level of protection for building occupants and emergency personnel in the event of a fire, most building codes and standards require fire doors to be inspected not less than annually by a qualified person with knowledge and understanding of the operating components of the type of assembly subject to testing. The International Standards of Practice for Inspecting Fire Doors (ComSOP) contains a Standards of Practice for Inspecting Commercial Fire Doors within its Ancillary Documents section. It provides inspectors with best practices and inspection procedures, as well as reporting documents and templates for inspecting swinging, sliding, and rolling fire doors. Using this standard provides inspectors and clients with a clear scope of your fire door inspection services. Refer to Section 17 of the ComSOP to review the Standards for Inspecting Commercial Fire Doors to review the scope and procedure.
A fire door inspection consists of three main parts: a visual inspection; an operational check; and a simulation (drop test). If potential issues are discovered during the visual inspection, the operational check and simulation (drop test) should not be performed until the issues are corrected. The operational check verifies that the door operates properly using normal operating controls, while the simulation (drop test) verifies that the door will work properly during a fire by testing the closing device.
Building codes, architects, and the AHJ determine the required location of fire doors in buildings. Understanding that fire doors are commonly installed in fire resistance-rated construction can aid in the inspection process. Fire door inspections focus solely on evaluating existing fire doors, and not the need for fire doors in specific locations.
Some of the common issues found by inspectors that compromise a fire door’s ability to function properly during a fire are depicted in the following inspection photos.
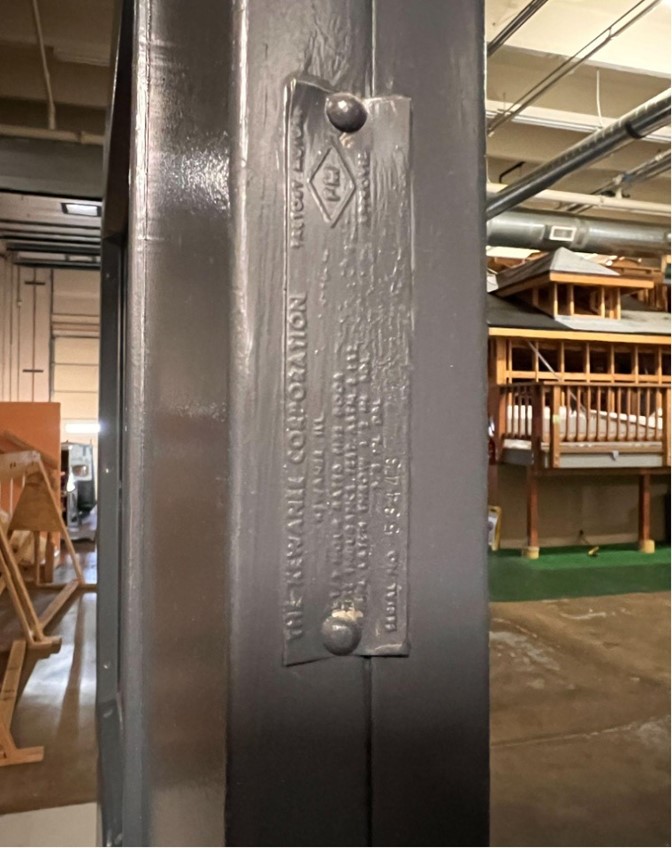
Missing, painted, or illegible labels.
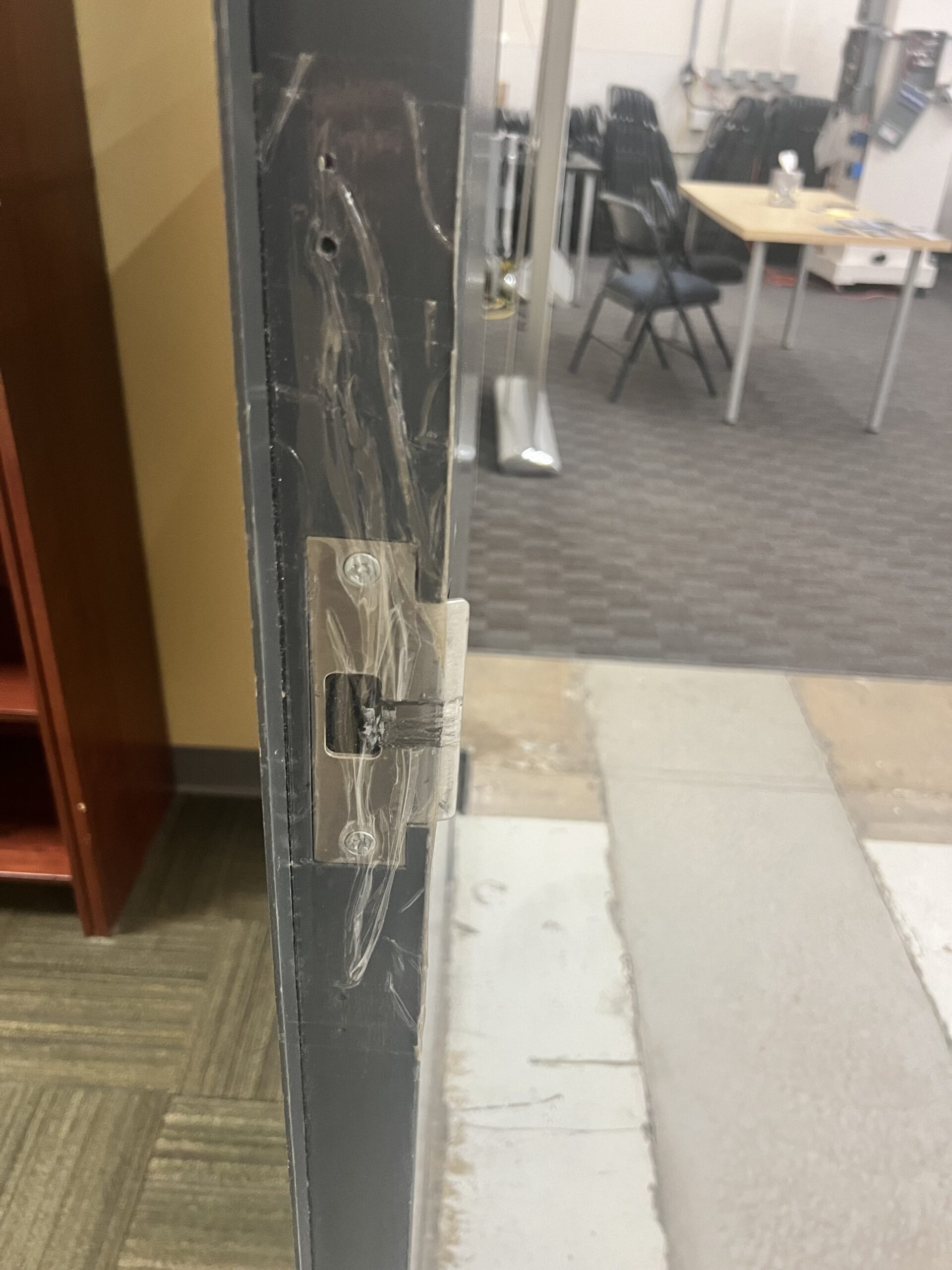
Doors not positive-latching. (Note the tape over the strike plate.)
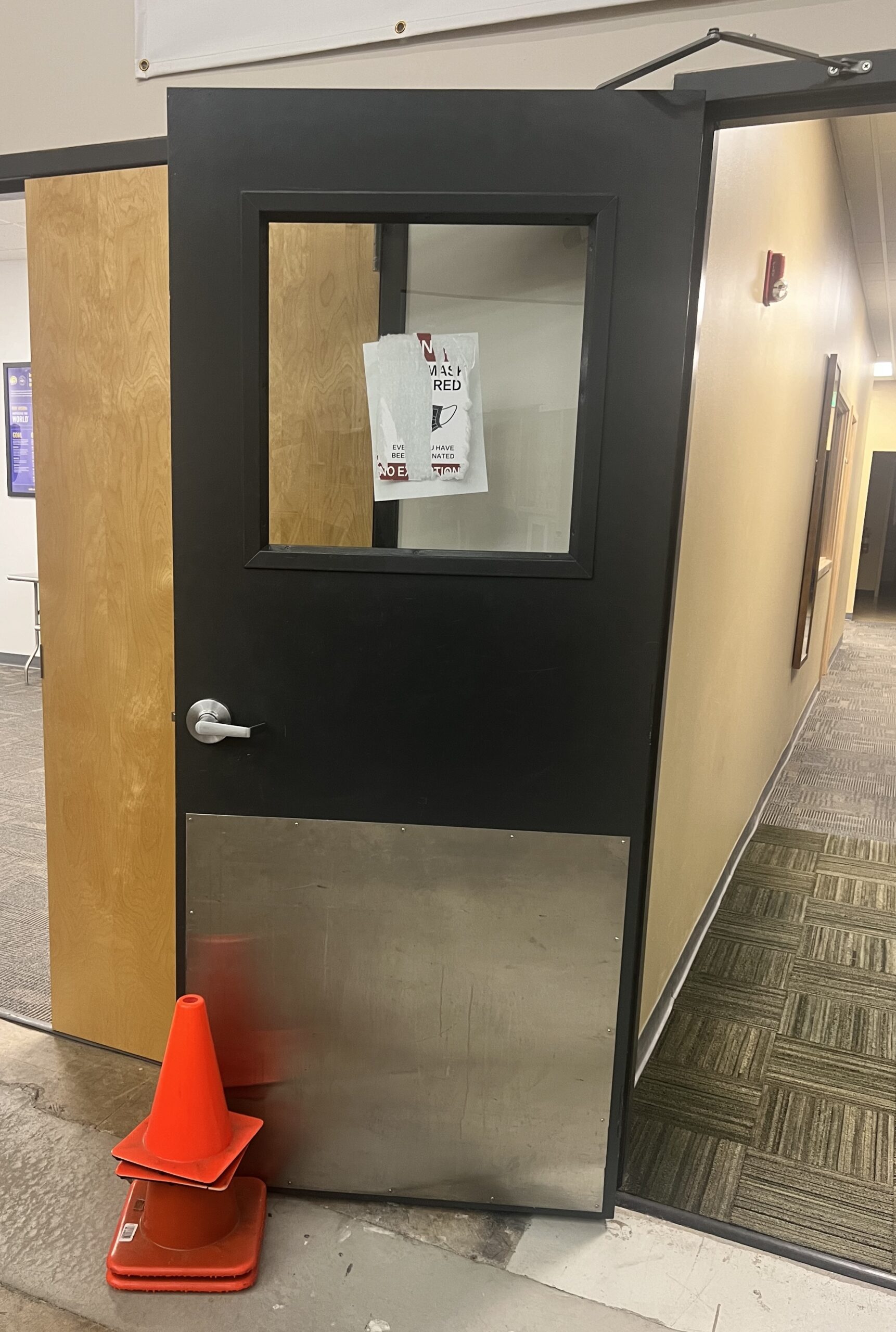
Obstructions interfering with the free operation of the door.

Field modifications. (Note the trimmed door hinge leaf and fasteners.)
(Source: Ray Kline, All Phase Inspections)

Missing or broken components. (Note the missing closer arm.)
(Source: Ray Kline, All Phase Inspections)
Inspectors may come across many other issues, such as improper door clearances, incorrect closing speeds, open holes and breaks, excessive signage, painted fusible links, and chains and cables in poor condition, among other things that may interfere with the door’s ability to function properly. Inspectors can use the ComSOP’s Standards for Inspecting Commercial Fire Doors for information about other requirements and issues.
Conclusion
Fire doors are crucial for fire protection and life safety in commercial buildings. Inspectors play a key role in maintaining the integrity of fire doors by identifying and addressing issues that may interfere with their proper functioning. Regular inspections, adhering to the ComSOP’s International Standards of Practice for Inspecting Fire Doors, is essential. These inspections involve a visual check, an operational test, and a simulation (drop test). By following best practices and adhering to established standards, inspectors can help ensure that fire doors remain a reliable defense against fire and enhance the overall safety of commercial buildings.
Additional Resources for Commercial Property Inspectors:


