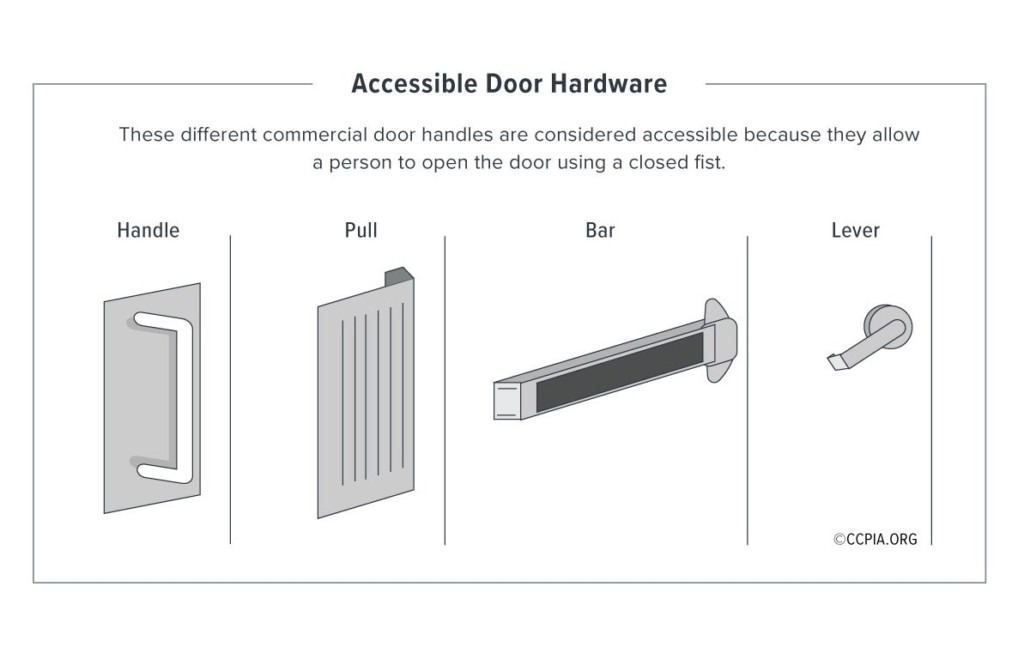About this video:
Learn about accessibility in public restrooms based on the ComSOP Standard Accessibility Inspection Report for Existing Commercial Buildings, with Lance Coffman, CCPIA® instructor and owner of Focus Building Inspections. Section 7 lists the checkpoints inspectors should verify in restrooms during an accessibility inspection, including:
7.1___Public restrooms include at least one fully accessible restroom on an accessible route of travel.
7.2___The inaccessible restrooms have signs that give directions to accessible ones.
7.3___Pictograms or symbols are used to identify restrooms.
7.4___Accessible restroom door handles are no higher than 48 inches.
7.5___Accessible restroom door handles are operable with a closed fist (accessible to a person with limited use of his/her hands).

7.6___Accessible restroom doors can be opened without too much force (less than 5 pounds of force).
7.7___The accessible restroom entry configuration provides adequate maneuvering and turnaround space (60 inches in diameter) for wheelchairs.
7.8___The path to all fixtures in the accessible restroom is at least 36 inches wide.
7.9___The accessible restroom stall door is operable with a closed fist (accessible to a person with limited use of his/her hands) inside and out.
7.10___The accessible restroom has at least one wheelchair-accessible stall that provides adequate maneuvering space for a wheelchair.
7.11___The wheelchair-accessible stall has grab bars behind and on the side wall nearest the toilet.
7.12___The wheelchair-accessible stall has a toilet seat that is 17 to 19 inches high.
7.13___The wheelchair-accessible stall has a toilet seat that does not spring back to a lifted position.
7.14___The accessible restroom has at least one urinal with a rim no higher than 17 inches above the floor.
7.15___The accessible restroom has at least one lavatory with a 30-inch wide by 48-inch deep clear space in front of it.
7.16___The accessible restroom lavatory has a rim no higher than 34 inches.
7.17___The accessible restroom lavatory has at least 29 inches of knee space between the floor and the bottom of the lavatory apron.
7.18___The accessible restroom lavatory has no obstructions within the toe clearance area (between 0 and 9 inches from the floor).
7.19___The accessible restroom lavatory has no hot pipes or sharp surfaces underneath that could harm a person in a wheelchair.
7.20___The accessible restroom lavatory faucet can be operated with one closed fist (accessible to a person with limited use of his/her hands).
7.21___The accessible restroom lavatory faucet (if self-closing) permits the water to flow for at least 10 seconds.
7.22___The accessible restroom soap dispensers and hand dryers are within reach of a person in a wheelchair, and are operable with one closed fist.
7.23___The accessible restroom mirror (if provided) is mounted with the bottom edge of the reflecting surface no higher than 40 inches.
The inspection begins at the doorway to the accessible restroom and moves through the entryway, stalls, and other fixture access areas, such as sinks and hand-dryers. Many of the same floor clearance requirements in the rest of the building also apply in the restroom. Inspectors may choose to use a door-force gauge or scale to verify the opening force of doors that should be accessible. The Standard Accessibility Inspection Report for Existing Commercial Buildings is available in the ancillary document section of the ComSOP. Review the Commercial Inspection Standards of Practice to view the full reporting tool.
Additional Resources for Commercial Property Inspections:


