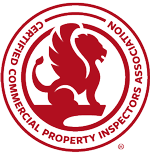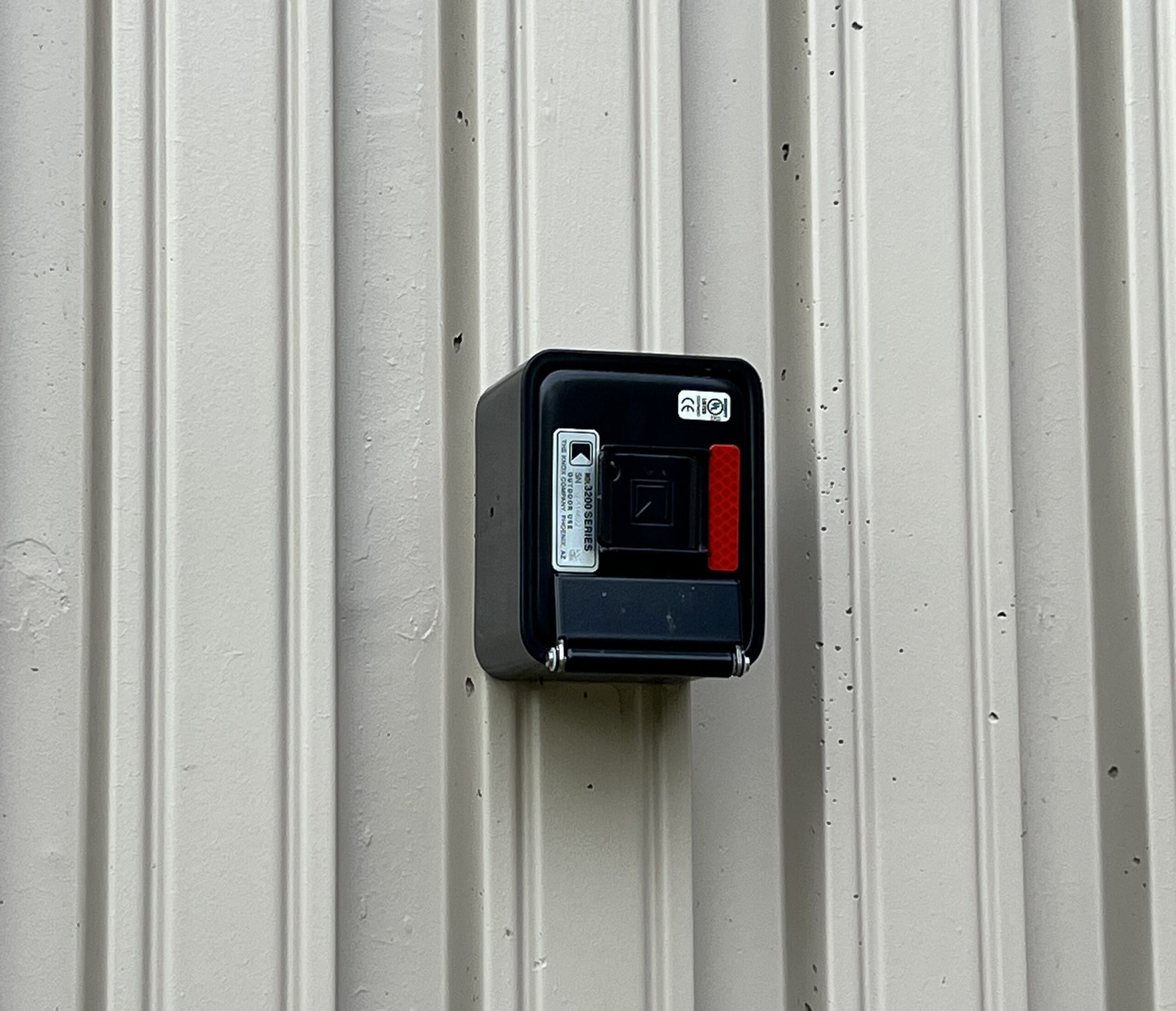Understanding the Scope of a Fire Sprinkler System Inspection
The scope for inspecting fire sprinkler systems for commercial property inspectors is specific and minimal. The ComSOP inspection requirements include verifying their presence in a building, and determining whether they have been painted over since leaving the manufacturer. These can be complex systems and are assessed in greater detail by “qualified individuals.” The qualifications will vary depending on the AHJ. Some areas require individuals to attain a fire sprinkler contractor license to install, test, and inspect fire protection systems in general, like automatic sprinklers. The AHJ also typically requires a minimum annual inspection by qualified individuals.
Other types of required inspections and maintenance may include insurance inspections, fire department inspections, and service provider inspections. We will go beyond the scope of the ComSOP to help inspectors gain a deeper understanding of sprinkler systems and their components to better answer clients’ questions, work with specialty consultants, and review reports by those qualified individuals.
Watch the following video about fire sprinkler rooms for a rundown of the systems and components discussed in this article.
Building Exterior
Fire Department Connection
Most buildings that have a sprinkler system also have a fire department connection (FDC). The FDC, located on the building’s exterior, serves as a means for the fire department to supplement the sprinkler system. It is used to pump water into the system once the sprinklers are activated. The FDC should be visible from the street and not obstructed or painted. The FDC may be hidden by overgrown landscaping or painted by the building owners to blend in with the property. Inspectors should find covers intact at the connection points. Missing covers allow for trash, debris, insects, and rodents to get inside. Sometimes insects and rodents build nests that damage or clog the system.
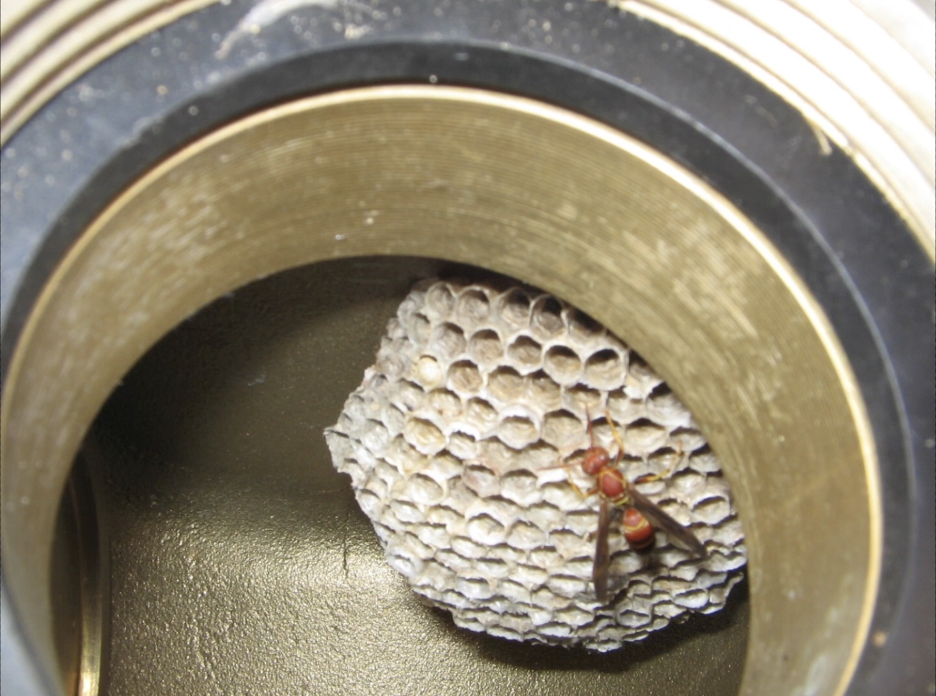
FDC missing a cover with a wasps’ nest inside
NFPA 14 states that the FDC should be visible and recognizable, and located within 50 feet of the street or nearest fire department access road. It also states that the FDC should be located not more than 100 feet from the nearest fire hydrant. As an inspector, you are not required to report this, but knowing these specifications may help you identify it. If an FDC is present, you can infer that a sprinkler system is installed in the building. That’s step 1 of the ComSOP inspection requirements for sprinkler systems.
NOTE: If the building has a fire pump, you’ll see a test header, also referred to as a test connection, on the exterior of the building. This is there strictly for testing the fire pump. It looks similar to a fire department connection, but the main distinguishing feature is that it has valves connected to it.
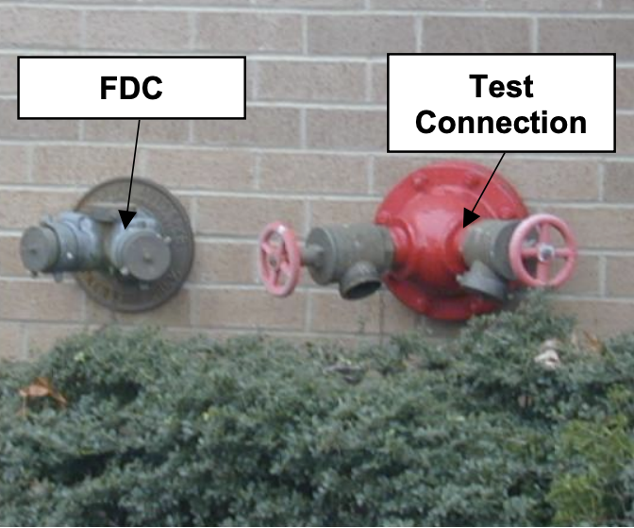
FDC and test header
Knox Box
A Knox Box is a wall-mounted key safe for use strictly by emergency responders. It allows them to access keys to the building during an emergency. Local fire departments typically hold master keys to the Knox Boxes in their response area. This prevents them from needing to break into a building. (The “Knox Box” is more formally known by the manufacturer’s name Knox® Rapid Access System, but Knox Box is its informal, common name.) When clients attend the inspection, they often have questions about what it is. This feature should also not be obstructed or painted over.
Fire Hydrants
The ComSOP inspection requirement for fire hydrants is to determine that a 3-foot clear space exists around the circumference of it. In general, inspectors should keep in mind that fire hydrants should be visible for emergency responders.
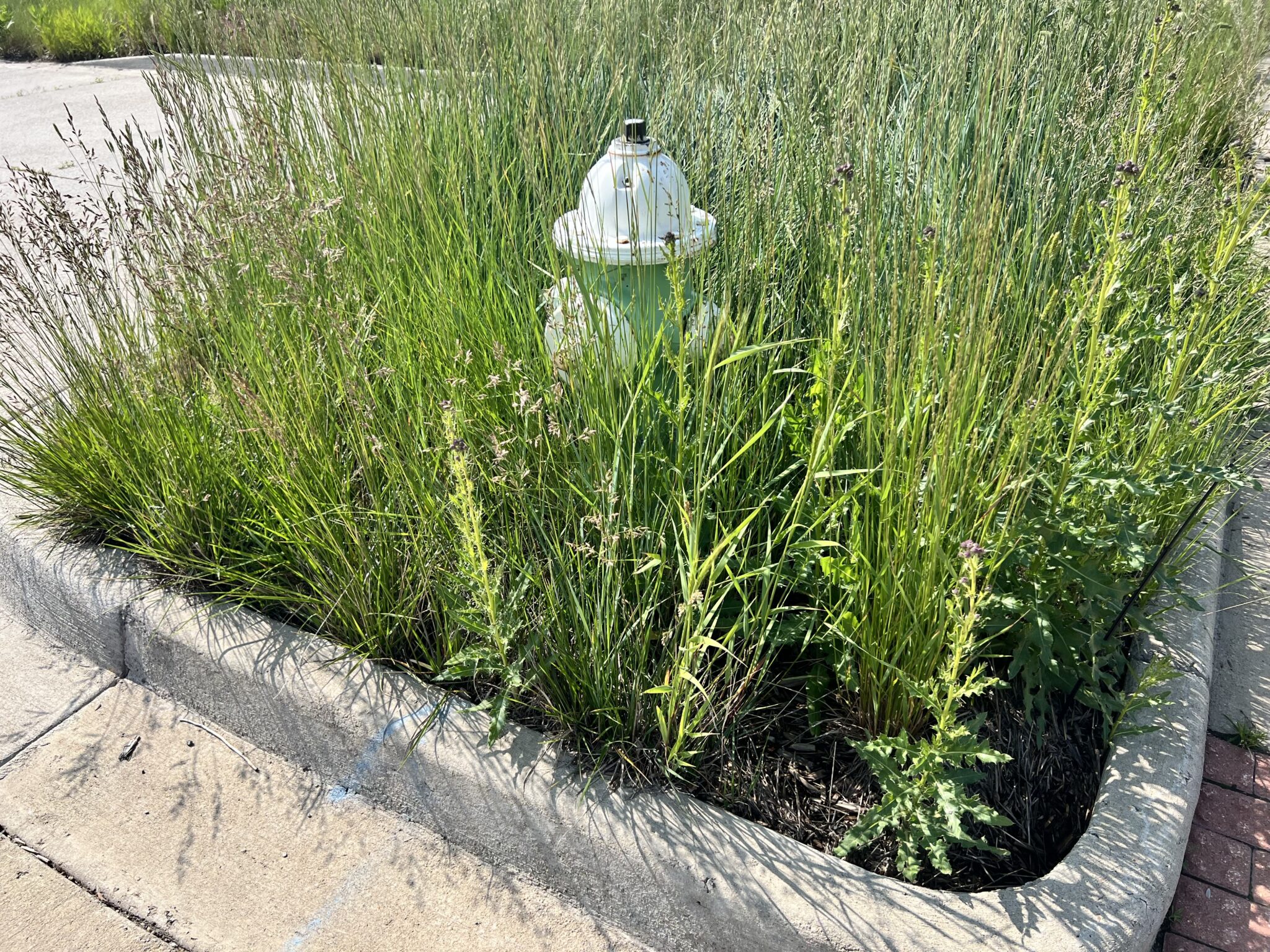
Obstructed fire hydrant
Fire Sprinkler Room
The configuration and systems within a fire sprinkler room differ based on the specific type of sprinkler system installed and the requirements of the building. Generally, the access door will have a sign indicating it is the “Fire Sprinkler Room” or “Fire Sprinkler Control Room.” Some signs indicate whether the room houses a fire sprinkler riser or fire pump. Additionally, some fire sprinkler rooms also house the alarm system and have the abbreviation “FACP,” for Fire Alarm Control Panel, on the sign. The access door for an FACP is required to have a sign as well.
These rooms often require special access. Inspectors should coordinate access with their client if it is to be included in the inspection, but, technically, an inspector can meet the ComSOP inspection requirements without access. Its assessment is left up to the inspector’s discretion. Note that not all properties have a fire sprinkler room, but if one is present, it is generally located at grade level. In warmer climates, the systems and components usually housed in a sprinkler room may be visible at the exterior of the building.
If entering the fire sprinkler room, inspectors can assess four main things in the general environment. These are primarily related to the items in the IFC and NFPA 20 and include:
- storage;
- protection from freezing temperatures;
- permanently installed lighting; and
- no active leaks.
Storage
Fire sprinkler rooms typically have stored items in them. The main stipulation is that the storage cannot obstruct access to the systems or components that prevent them from being visible or used.
Protection from Freezing Temperatures
In colder climates that are subject to freezing temperatures, there must be some form of heating installed. Generally, the heat source should be permanently installed. The general rule of thumb is that the temperature in the room should be at least 40º F at all times.
Permanently Installed Lighting
Fire sprinkler rooms with a riser or fire pump should have permanently installed lighting. The lighting should also be in good working condition, without burned-out light bulbs. Portable lighting, like freestanding floor lamps with plug-in connections, does not meet this requirement.
No Active Leaks
Inspectors should ensure that there are no active leaks in the fire sprinkler room. They should carefully examine the systems, components, and the floor area for puddles or any signs of moisture.
Fire Sprinkler Riser
The fire sprinkler riser is typically a vertical pipe or assembly that connects the main water supply to the fire sprinkler system. It serves as a crucial component in the distribution of water throughout the system. The riser typically contains valves, gauges, and other necessary equipment for controlling and monitoring the water flow. This system is also referred to as the main valve.
Control Valve
The purpose of a control valve is to start and stop the flow of water through the system. If the system is in service (which, in most cases it should be), the control valve should appear in the open position. The most common type of control valve is an OS&Y, which stands for “outside stem and yoke” or “outside screw and yoke.” This type of valve is in the open position when the rising stem is fully extended. If the stem is not fully extended, the flow of water to the sprinklers is cut off. The NFPA requires the control valve to be permanently marked with a weatherproof or rigid metal sign. The same is true for drain valves and test connections.
NOTE: There is a tamper switch on the control valve that initiates a supervisory signal on a fire alarm control panel if the valve partially or fully closes.
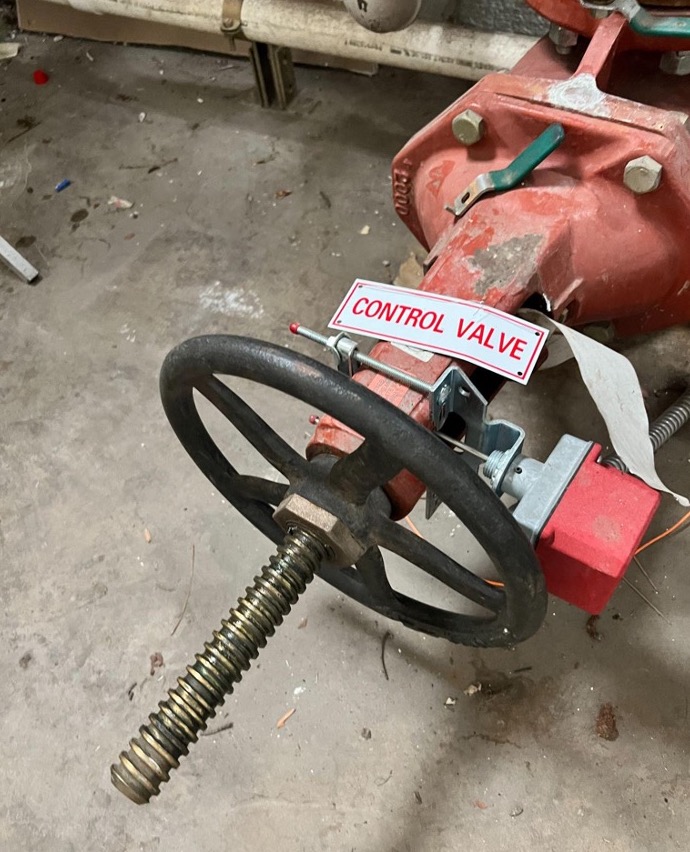
OS&Y control valve in the open position with a metal sign (note the tamper switch box on the right)
Drain Valve
Inspectors will also likely see other valves for draining, isolating, and testing the system. All fire sprinkler risers have a drain valve. The purpose of the drain is to drain water from the system. Adequate drainage is critical in freezing-prone areas to prevent pipe freezing after system activation. The main drain discharges outside the building or to a drain capable of handling the flow without causing water damage. The drain valve is typically a closed, non-indicating valve. The drain valve should be permanently marked with a weatherproof or rigid metal sign.
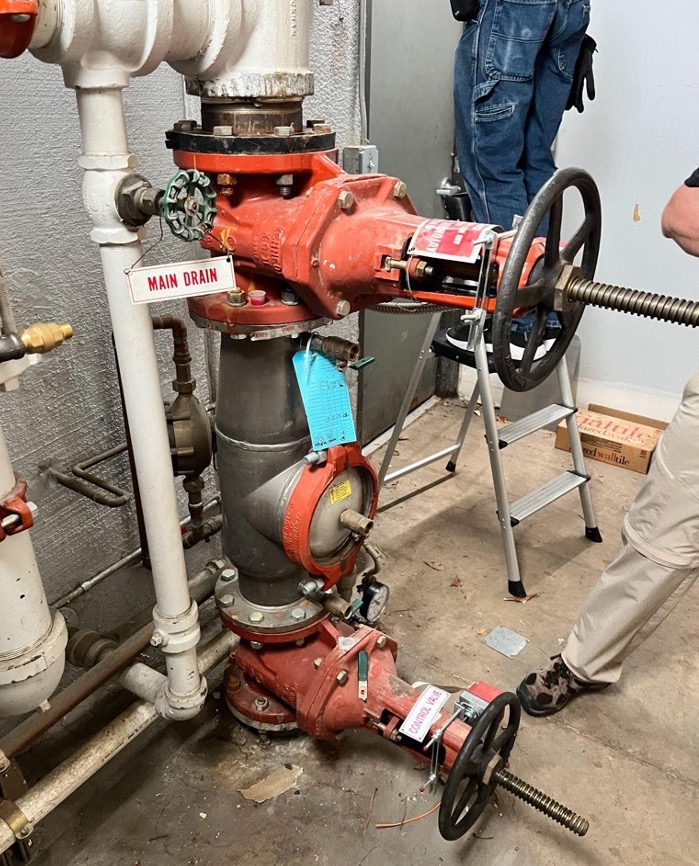
Main drain and two control valves, with metal signs on fire sprinkler riser
Pressure Gauges
A pressure gauge measures and indicates whether the sprinkler system is in service and maintaining adequate water pressure. During inspections, a useful guideline is to ensure that pressure gauges on systems installed in similar positions and elevations, such as on an adjacent riser, show similar readings.
Flow Switch
Fire pumps also usually have a flow switch. This looks like a tamper switch but is not attached to a control valve. This activates the alarm. There isn’t much to inspect on a flow switch, except to make sure that it is not leaking.
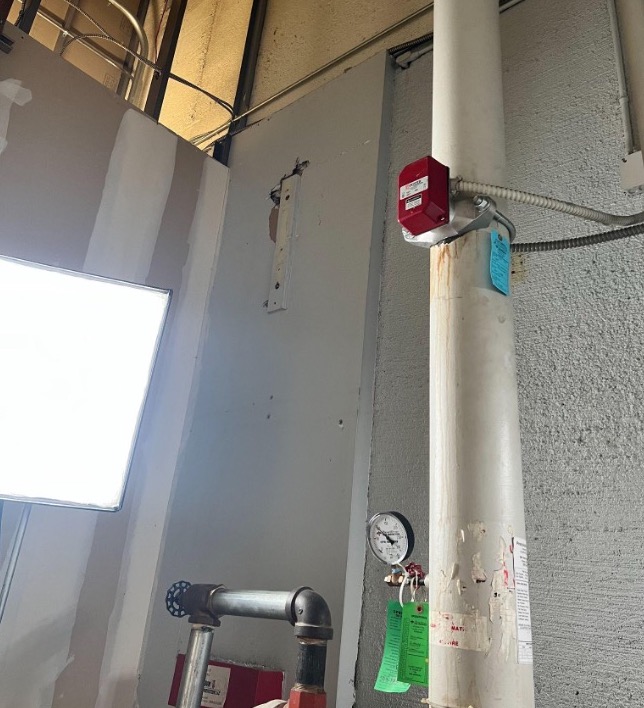
Flow switch on fire sprinkler riser
Sprinkler Head Cabinet
The sprinkler head cabinet, also referred to as the head box, contains spare sprinkler heads and sprinkler wrenches. It also usually has a sign attached to it listing all the sprinklers installed at the property inside. The sprinkler head cabinet should be labeled.
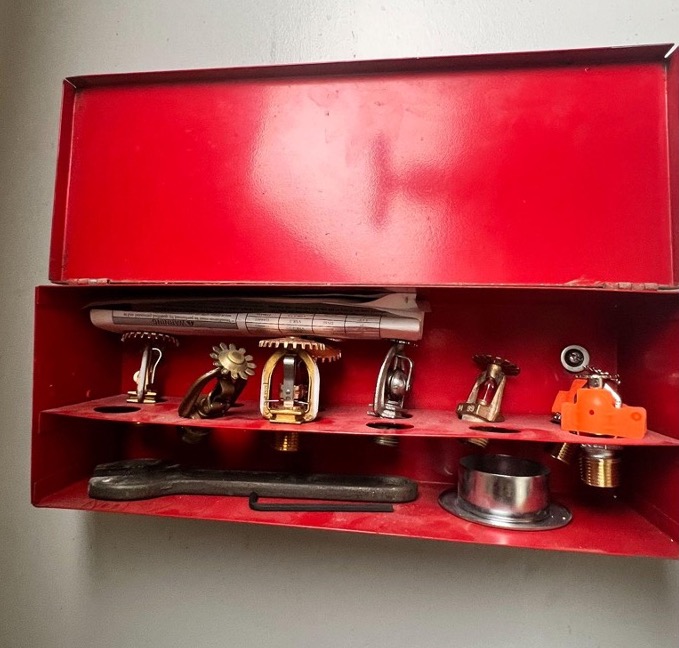
Sprinkler head cabinet
Other items in a fire riser room that an inspector may find include tags indicating previous inspections by qualified individuals. Inspectors may choose to document the tags and notify clients of any past-due inspections. There may also be piping going back to the FDC, piping for the main water inlet, a bypass for maintenance purposes, and a backflow valve to prevent cross-contamination.
Fire Pump
The fire riser room may also house a fire pump. However, some fire industry professionals state that the optimal placement for the fire pump is in a standalone building to provide emergency responders with maximum protection against potential fires or hazards that could impede its functionality. The purpose of a fire pump is to increase the pressure of an available water supply. It may either boost available pressure or generate all the pressure required for a given water supply. It activates when the current water source is unable to meet the system’s needs, such as in the event that an increased demand is placed on the system or part of the system. Such a demand may result from a main break, flushing of the system, a large fire, or multiple fires occurring at the same time. It will have a dedicated control panel nearby. Not all systems have a fire pump. Inspectors may not be able to identify it unless it’s labeled.
Jockey Pump
Some fire pumps also have a jockey pump. A jockey pump is also referred to as a pressure-maintenance pump because it maintains the pressure in the fire sprinkler system to avoid non-emergency activation of the main fire pump. It is generally installed in buildings that experience low or fluctuating water pressure.
This small pump is designed to operate automatically, turning on when the water pressure drops below a pre-set level. In the event of a fire and activation of sprinkler heads, the water pressure will continue to drop due to the jockey pump’s insufficient size to serve the entire system. At this point, the main pump will activate and provide the required pressure for effective sprinkler operation.
Generator
In larger or critical-use buildings where various pumps are utilized, backup generators may be designated specifically for the sprinkler system to ensure uninterrupted operation, if necessary. Many pumps have electric motors as a driver; these generators provide power to the fire pump and jockey pump in the event of a power failure. Note that some pumps may use diesel engines as a driver instead.
Conclusion
In conclusion, the ComSOP requires inspectors to verify the presence of a fire sprinkler system in a building, and to check whether it has been painted over since leaving the manufacturer. More in-depth and detailed inspections are performed by qualified individuals following AHJ requirements. Inspectors may choose to exceed the standards and visually assess the main systems and components related to a fire sprinkler system, including the FDC, and many items inside a fire sprinkler room. Having a basic understanding of the related systems and components described is valuable, especially when clients have questions during the preliminary walk-through survey, or once the inspection process has been completed.
Article By: Maggie Aey
Additional Resources for Commercial Property Inspectors:

