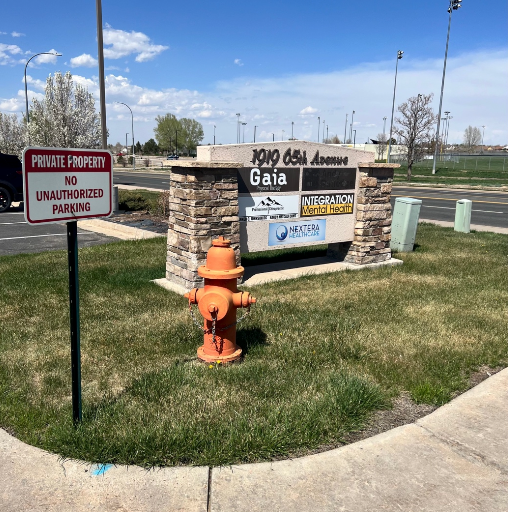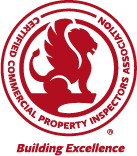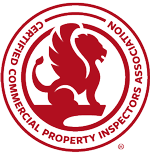Commercial property inspectors who adhere to the International Standards of Practice for Inspecting Commercial Properties, known as the ComSOP, recognize that several critical elements must be identified during every exterior inspection. Let’s take a closer look at the safety elements located at the exterior of commercial buildings based on building codes, such as National Fire Protection Association (NFPA) 1 Fire Code and the International Fire Code (IFC). While inspectors should not recite code or report on code requirements, being familiar with these standards can help them identify potential issues that could save lives.
Many of the key concepts covered here are reviewed in more depth in the Life Safety Inspection Online, On-Demand Course for Commercial Property Inspectors.
Where to Start?
Most inspectors begin their inspection as they approach the building in their vehicle. The first aspect they will observe is any specific information related to identifying the building in the event of an emergency, such as its street number. This number should be legible and visible from the street, using contrasting lettering that stands out from the rest of the building. It should also be large enough to be easily seen.
For buildings that are set back from the road and not directly visible, signs should be placed along the roadside to aid in identifying the building’s location and to direct visitors down the fire access road. This practice is essential for guiding first responders to the building, especially if they have no prior knowledge of its location.

Building identification
When approaching a building, first responders may need to navigate areas with low-hanging features. These can include tunnels, overhead wires or cables, and overhangs at entrances. It’s essential that any height restrictions offer at least 13-1/2 feet (4.1 meters) of vertical clearance. Without this clearance, ambulances, fire trucks, and other fire apparatuses may not be able to access the road or reach the building.

13-1/2 feet (4.1m) of clearance is required
Inspectors should check for the presence of fire hydrants on or adjacent to the property. Fire hydrants are crucial for the protection of the building, as they provide the water that the fire department uses to combat any fires. When inspecting a fire hydrant, the inspector should ensure that it is visible and has at least 3 feet (91 mm) of unobstructed clearance around it. This clearance should be maintained through proper landscape management and snow removal.
The placement of fire hydrants is determined by the local authority having jurisdiction (AHJ) during property development. While the placement falls beyond the ComSOP’s guidelines, documenting its presence and verifying the clearance around it is essential and a part of the requirements of the ComSOP.

This fire hydrant is blocked by unmaintained landscaping.
Beyond the General Approach to the Building
When an inspector arrives at a property, they should begin by evaluating its surroundings and considering several essential questions:
- Can first responders drive up to the building?
- Can first responders access the entire building, or are there obstacles blocking their way?
- Can first responders reach the exterior doors of the building?
General Access
These questions can typically be addressed while examining the fire access roads. All buildings must have a fire access road that is at least 20 feet (6.1 meters) wide. This requirement ensures that fire apparatuses can make turns and have a turning radius sufficient for accessing the entire building. Specifically, first responders need to be able to drive up to within 50 feet (15 meters) of an exterior door. This distance can be increased to 150 feet (46 meters) if the building is equipped with a sprinkler or fire suppression system. These fire access roads should have fire lane signs that prohibit parking or other obstructions from being placed there. The emergency vehicles need to have the ability to drive up to an exterior door and render aid without having to walk or run long distances. Imagine an EMT having to push a stretcher hundreds of feet between the building and the ambulance door!
When we talk about fire access roads, this includes more than just the fire lane outside of a building. This encompasses roadways and parking lots that must be traveled in order to allow access and operational setup for firefighting and rescue apparatus.
Here are some key definitions:
- Fire Lane: A road or other passageway developed to allow the passage of fire apparatus. It may run alongside a building or through parking areas but is not intended for general vehicular use and is usually kept obstruction-free from other vehicles.
- Fire Access Road: A road that provides fire personnel and vehicles access to a building for firefighting. This is a general term for any route used by fire personnel and vehicles, such as fire lane, public street, private street, parking lot drive aisle, and access roadway.
Access to Taller Buildings
Any building that is taller than 30 feet (9144 mm) or that has three stories must have at least two different entrances for fire apparatus to access the property. This design allows multiple fire vehicles to be present without interfering with one another.
When the highest roof surface exceeds 30 feet (9144 mm), it is required to have access for aerial firefighting equipment, which is provided by an aerial fire apparatus access road. An example of aerial firefighting equipment would be a ladder or bucket truck that can extend up to those higher floors of the building.
This road should be located at least 15 feet (4572 mm) perpendicularly from the building, and no more than 30 feet (9144 mm) away. It must run parallel to the building on at least one side and should be placed in a position deemed appropriate by the fire marshal or the AHJ for aerial fire apparatus access. This access must be from at least one entrance; however, it can extend around the entire building and all entrances.
The image below shows a four-story building. There are two separate entrances to the building. They are represented by the numbers 1 and 2. The overhang at the entrance is represented by the letter A. The complete route around the building is also present by the yellow box highlighting the road that encircles the parking area, and, in this case, is accessed by both entrances.
The aerial access road doesn’t replace a fire access road — it is a fire access road, just one that’s designed to support aerial ladder operations for taller buildings.

Google Maps view of building entrances
The fire lane is the portion(s) of the fire access road that must be kept clear, usually marked with signs and curb paint, to make sure those emergency vehicles can actually get through. The width of the fire access road will determine where fire lane signs are required. If a fire access road is between 20 and 26 feet (6096 mm to 7925 mm), fire lane signs are required on both sides of the road to prohibit any parking. If a fire access road is more than 26 feet wide (7925 mm) but less than 32 feet (9754 mm) wide, a sign is only required on one side of the road.
NOTE: In summary, the fire access road is the entire path that emergency vehicles use, and the fire lane is the portion of that road that should be kept clear.
Fire Department Connection
If a fire hydrant is designed by the AHJ, the fire department connection (FDC) becomes part of the building’s fire safety system. The FDC is a crucial component of the fire sprinkler system, serving as the connection point where the fire department can hook up to supply additional water to the sprinkler system. Not all buildings are required to have an FDC, but most commercial, multi-family, and larger buildings with fire sprinklers installed throughout will.
For proper operation, the FDC requires at least 36 inches (915 mm) of clear space for access. Additionally, each connection of the FDC must be fitted with caps. Open or uncapped connections can allow debris or obstructions to enter the pipes, which may prevent the system from receiving water effectively.
The FDC does not always need to be placed directly on the building’s exterior. It can also be located in parking areas or along fire access routes. These remote locations are more common in high-occupancy buildings, such as lodging facilities or office buildings. A fire apparatus may need to be closer to the building when reaching higher floors, rather than relying on a truck pumping water into the FDC from a distance.

Uncapped FDC
Exterior Life Safety Elements Checklist
This checklist outlines key life safety features found at the exterior of a commercial building. While some items go beyond the ComSOP, they can help you evaluate how well a property allows fire apparatuses and personnel to access the building during an emergency.
- Street number is visible from the road, with contrasting lettering.
- All overhead obstructions have at least 13-1/2 feet (4.1m) of vertical clearance.
- Fire hydrants have 3 feet (91mm) of circumference clearance.
- All fire access roads are at least 20 feet (6.1m) wide, with clearance around the building.
- Fire access road can access within 50 feet (15m) of an exterior door.
- This distance is increased to 150 feet (46m) if the building has sprinklers.
- Buildings 30 feet (9144 mm) high or three stories require at least two vehicle entrances.
- Buildings 30 feet (9144 mm) high or three stories require aerial apparatus road between 15 feet (4572 mm) and 30 feet (9144 mm) parallel to the building on at least one side.
- The FDC is clearly marked.
- The FDC has at least 3 feet (91mm) of circumference clearance.
- The FDC has all of its caps on and is secure.
Conclusion
Commercial property inspectors need to carefully examine specific exterior areas of a building, paying close attention to fire access roads and other life safety features. Key elements to inspect include the property entrances, building numbers, signage, and any overhead obstructions, along with assessing the general vehicle access and any limitations for fire apparatus and fire personnel. Familiarizing oneself with these requirements not only ensures a thorough inspection for the client but can also contribute to saving lives. As a commercial property inspector, avoid citing code unless you’re a qualified code inspector. Instead, offer general observations and insights related to safety per the ComSOP.
Additional Resources for Commercial Property Inspectors:


