A balcony can play a key role in many commercial properties. As a terrace, a balcony can be an extension of the living space that goes beyond the building into the exterior. It can be an exterior walkway around a building that allows outside access to various parts of the building. Alongside the practical uses, balconies have been well-documented throughout history as well. The Pope stands on a balcony at the Vatican and delivers a sermon or waves to the practitioners. In the case of Shakespeare’s Romeo and Juliet, a balcony can be a perch where you can extend away from the building and call down to a lover below. Balconies have been placed on buildings from Persia to Sicily. During the Renaissance, balconies took on an artistic quality and were displayed on buildings like paintings are displayed on walls.
Once a former show of pride and status, the larger, more elaborate, the balcony, the higher the status of the building’s owner or occupant. Today balconies are more for function than for form. Balconies allow occupants to enjoy the outdoor portions of their living space without leaving the residence or stepping foot on the ground. Regardless of the balcony’s role in a building’s architecture, they are a potential issue to any occupants relying on its strength and stability. The purpose of this article is to increase an inspector’s familiarity with balconies and to gain and inspector’s confidence in some of the techniques necessary to inspect them.
A balcony is comprised of two basic components, the:
- platform, and
- guardrail.
Each of these components has structural purposes and safety features that allow occupants and users of the balcony to have confidence that it will not fail. These components can be constructed from many different materials. The common materials are wood, steel or metal, and concrete. Other materials used are glass and plaster.
Platform Structure
Most balconies are an extension away from the building. The platform, the part of the balcony one stands on, has to be supported. This support can be provided through many different design methods.
Types of Platforms Support
The most common platform material is concrete, but steel and wood can also be present. The reason for concrete is its reliable structure and its resistance to decay. Unlike concrete, steel tends to rust, and wood can deteriorate. These two detriments can lead to additional maintenance costs, as well as stability problems and structural issues. The most common cause of concrete deterioration is weather. Thus, concrete construction requires reinforcement. This reinforcement is steel. If water or moisture penetrates the concrete, then steel can rust, resulting in structural failure. This is especially common along coastlines where salt air and moisture are present.
Platforms are often covered, making them difficult to observe. Carpeting or other finishing material is a common covering on-top. When the carpet gets wet and saturated it will hold moisture against the platform. From underneath, the balcony can also be covered by finishing materials. Regardless of the platform type, this moisture will begin to cause some level of deterioration and damage. Inspectors should always be on the lookout for moisture on-top or seeping below.
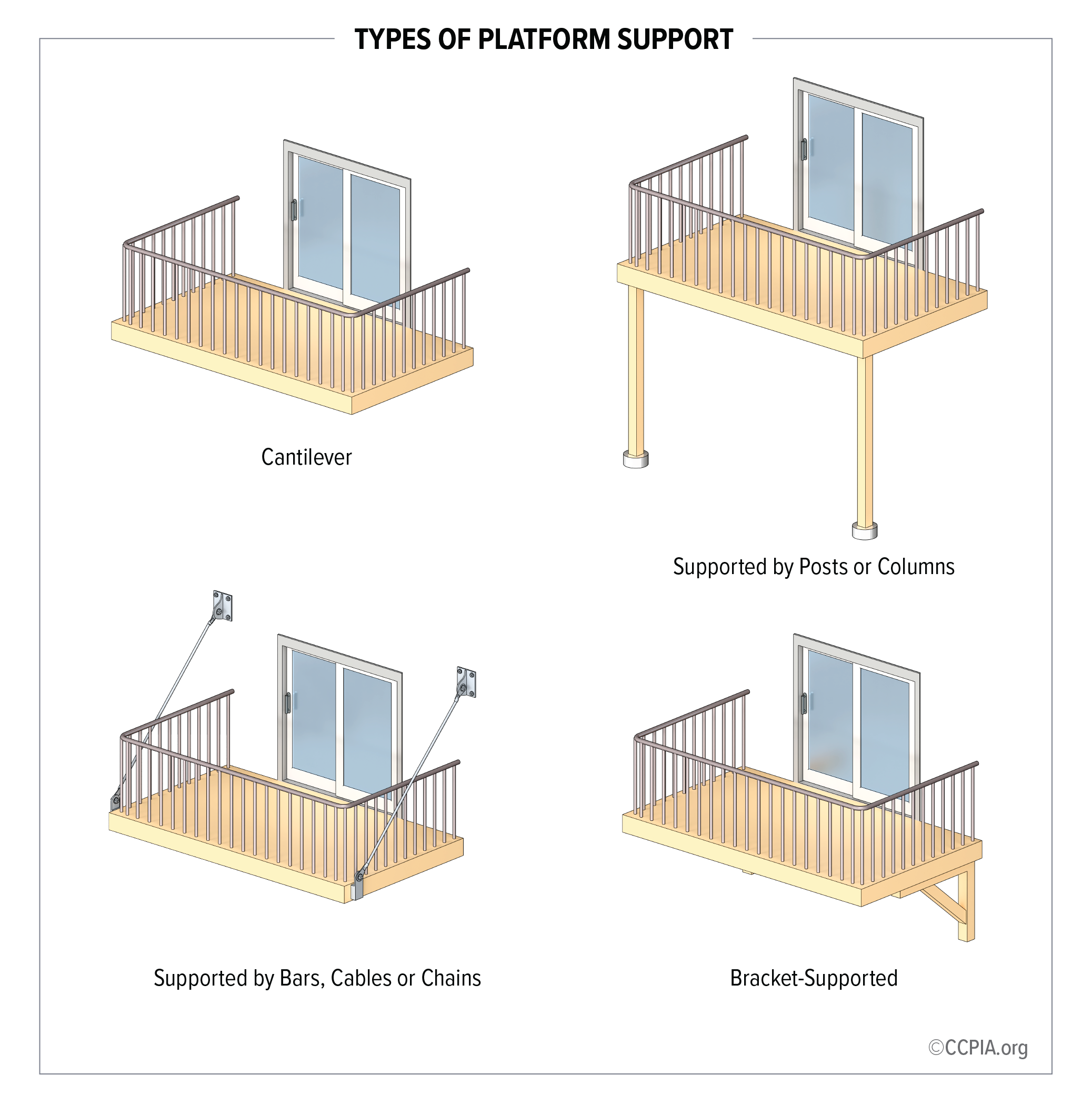
Cantilever
A cantilever balcony is designed with the structure of the platform as an extension of the interior structure of the building. The floor structure of the building is extending outward from the building to create the platform structure of the balcony. The standard rule for creating this structure is to have ⅓ of the structure extend from the building while maintaining ⅔ of the structure still inside of the building. Anything less than that can create an imbalance, which can cause the portion of the structure supporting the platform to sag.
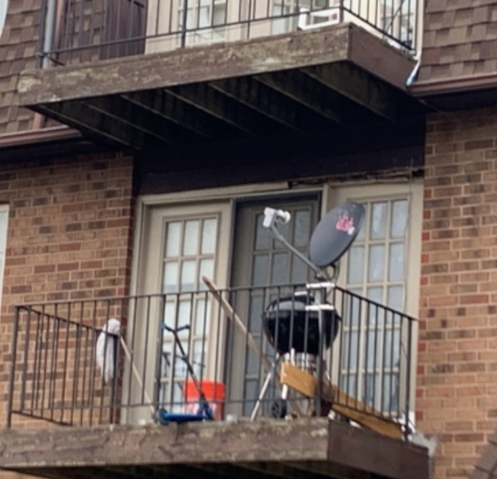
Cantilever wood balcony
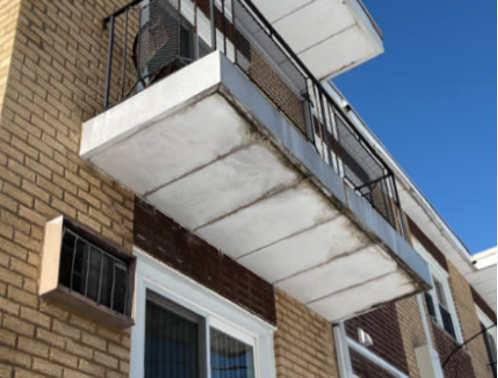
Cantilever concrete balcony
Mounted
Another form of support is by mounting the platform to the side of the building. This uses some form of attachment, typically brackets or welds, and attaches the platform to the building. These platforms can be steel, concrete, or wood. Mounting a platform or a balcony to the side of the building has to solely rely on the mounting system, and any failure to this system can be catastrophic.
A bar, cable, or chain support is another form of mounting the platform or balcony to the building. This method uses a bar, cable, or chain attached to the building that holds the platform in a stable position. This type of support does not rely upon any ground-level contact. It can be used on buildings of any height as long as there are sufficient methods of attachment.
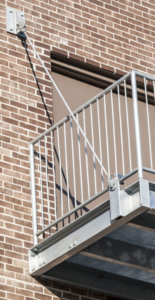
Bar-mounted balcony
Post or Column Supported
A post or column supported system is a common support system for balconies that are lower to the ground and for buildings under a few stories. This system uses vertical supports that rest on either foundations or footings and extend upward to support each of the platforms and balconies above. This support is visible to the inspector.
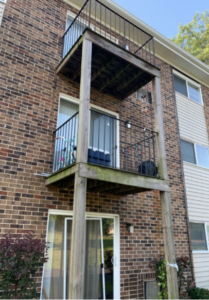
Column-supported
Inspecting Platforms
The most basic inspection principles of plumb, level, square, and straight should be the first element of any platform inspection. These platforms should be level in respect to how they are mounted or supported to the building. They should also be square to the building. Platforms that do not present a square attachment or configuration to the building would be a sign of movement or other potential issues.
All components of the platform should be inspected for deterioration. Any component placed on the exterior of a building will be subjected to weathering and deterioration. There will be occasions where simple probing of these components will provide enough information to determine if they are solid. Inspectors should also be aware of platform components that are obstructed or not visible.
Inspectors should also note any obstructions or visual limitations that prevent the inspector from being able to see the entire platform. These could include carpets, coatings, organic debris, or personal objects placed on the platforms.
Guardrails, Balustrades, and Railings
Guardrails play an important role in the safety and construction of a balcony. It is the guardrail that prevents the users or occupants from falling off of the balcony. A guardrail cannot prevent someone from climbing upon onto it, but it can prevent that person from walking off the edge of the platform.
The guardrail should be constructed with the same general care and construction practices that any other railing or guard support should have anywhere else in the building. The guardrail should be solidly affixed to the building in such a manner that it should be able to withstand lateral pressure of at least 200 pounds. Generally speaking, the guardrail should not move when 200 pounds of force is applied.
A guardrail should be placed at least 42 inches above the platform. This height is sufficient enough to prevent most pedestrians from falling over the top of it. If the guardrail is not a solid parapet or enclosed face, it is constructed of railings or balustrades that have openings and gaps. These gaps between the elements should be close enough together that it does not allow a 4-inch sphere to pass through it. An exception applies to guard configurations between 36 inches and 42 inches in height. Openings in this section cannot allow the passage of a 4 ⅜ inch sphere. A balustrade is often referred to as a decorative railing and will often have some ornate designs placed in it. Railing generally refers to the individual vertical supports of a guardrail.
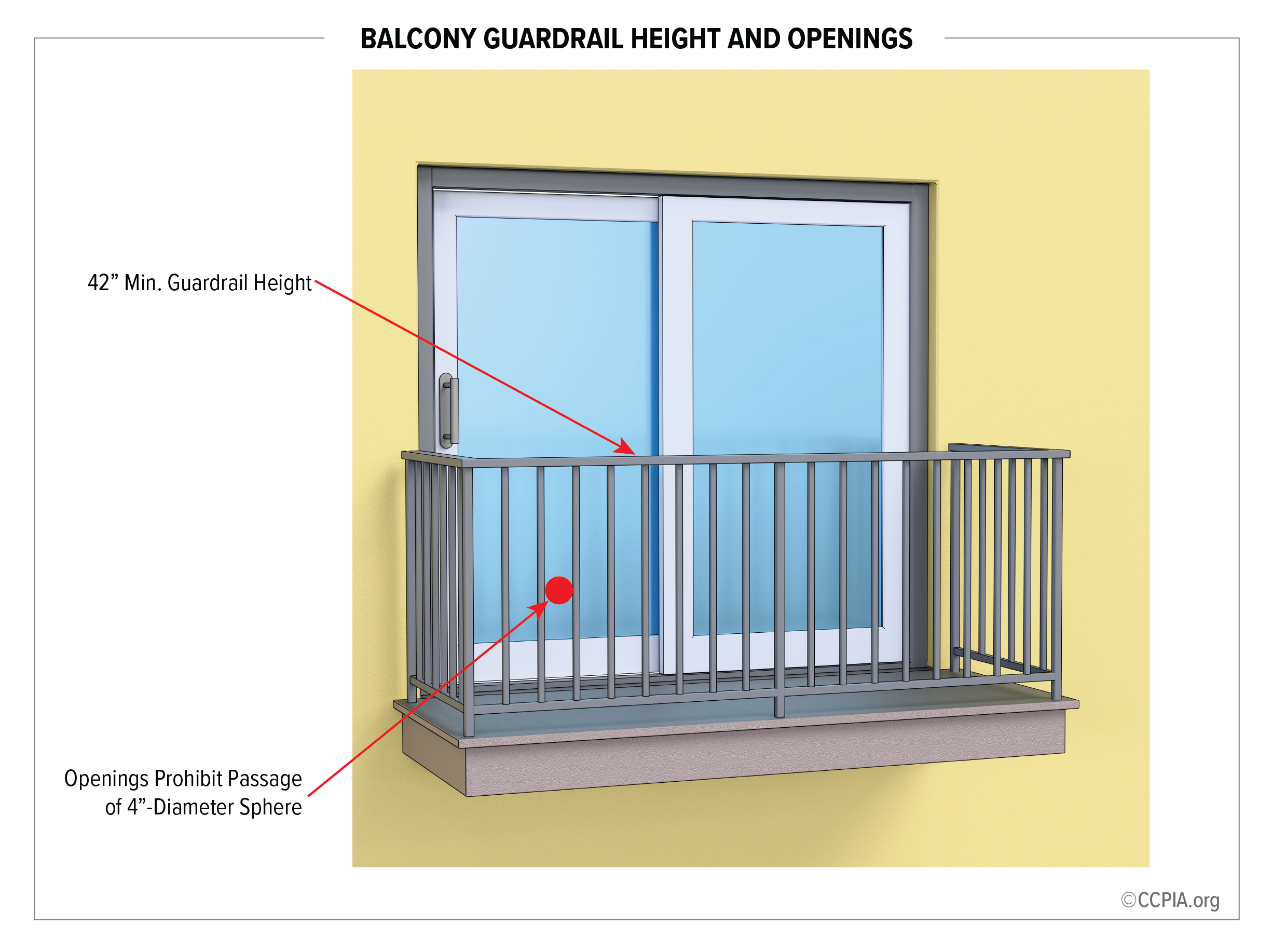
Parapet Walls
A parapet wall is often used as a substitute for a railing or balustrade. These are vertical walls projecting from the platform that provide a solid guard against falling from the edge of the balcony. Like any other guardrail, the parapet wall must be at least 42 inches from the floor height of the platform and must be able to withstand 200 pounds of lateral force. Any openings in the parapet must be smaller than what would allow the passage of a 4-inch sphere.
One of the challenges with parapets that are placed on balconies and platforms is drainage. Without the installation of drainage, a solid vertical wall at the edge of the platform will hold water and moisture. Inspectors should be aware to look for any drainage whenever there is a solid parapet wall present. This is especially important when the platform is covered with carpets or other floor coverings.
Climbing Hazards
Edge protection like guardrails, railings, balustrades, and even parapet walls can have certain designs that present a climbing hazard to those present on a balcony or platform. The most common of these hazards are having a horizontally designed series of openings or railing. This is often represented by a ladder configuration. It can easily allow anyone to climb up the edge protection and over the top, regardless of how high it is installed above the platform.
Inspecting Balconies
Inspectors should develop an inspection procedure that ensures they can inspect all of the components for structural integrity and occupant safety. This would include observing the balconies from all possible angles and vantage points. It would also include walking on the balcony from the user’s point of view.
Some inspectors will begin with observations from the ground. The ground vantage point helps identify the balcony from a macro or a wide point of view. This point of view will help identify plumb, level, square, and straight, as well as the condition of the components from the underside. Any deviations or variances would be an indication of movement or deterioration. Inspectors should walk on the platform of the balcony. This platform should feel solid under foot. Balconies that have deflection or movement while simply walking upon it would be an example of a potential failure.
Most inspectors will create either a mental or physical checklist to help them maintain a consistent inspection procedure.
Checklist
- Identify the number of balconies to be inspected.
- Identify the type of platform(s) and attachment to building.
- Note any issues present with the platform(s).
- Identify the type of guardrail or edge protection.
- Verify guardrail or edge protection height is at least 42 inches high.
- Note any issues with guardrail or edge protection attachment.
- Note any issues with the guardrail structure or support. (Must support at least 200 pounds of lateral pressure.)
- Identify the type of guardrail or edge protection.
- Note any issues with guardrail or edge protection.
- Note any issues with openings in the guardrail or edge protection. (No openings larger than a 4-inch sphere.)
- Note any climbable guardrail or edge protection.
- Identify any issues with the platform drainage, including standing water or moisture stains.
- Note any obstructions blocking the full view of the platform.
Regulations
Some states have regulations that require balcony inspections. For example, California and Florida require periodic and documented balcony inspections.
California
California SB 721 (2018) and SB 326 (2019) require inspections of Exterior Elevated Elements (EEE) by 2025. Buildings that are proposed for conversion to condominiums to be sold to the public after January 1, 2019, must be inspected prior to the first close of escrow. EEE inspections, as well as any required maintenance or repair which is identified as a result of the inspection, are the responsibility of the private property owner. While some local governments already impose a local inspection program, this California law requires inspection of specific balconies throughout California. This regulation will take effect on January 1, 2025, and all buildings require the first inspection by that date. Future inspections must be completed every 6 years.
Buildings with 3 or more units that have:
- Balconies, decks, porches, stairways, walkways, and entry structures that extend beyond exterior walls of the building and that rely in whole, or in substantial part on wood or wood-based products for structural support or stability; and
- a walking surface that is elevated more than 6 feet above the ground level; and
- balconies designed for human occupancy or use.
Who Can Perform the Inspections?
- A licensed architect
- Licensed civil or structural engineer
- General Contractor holding any or all A, B, or C-5 Licenses issued by the Contractors State License Board, with a minimum of 5 years’ experience in constructing multi-story wood frame buildings
- Individuals certified as a building inspector or building official, as specified; (these individuals cannot be employed by the local jurisdiction while performing these inspections)
No specific report is mandated through this law but a report shall include photographs, any test results, and narrative sufficient to establish a baseline of the condition of the components inspected that can be compared to the results of subsequent inspections. In addition to the evaluation required by this section, the report shall advise which, if any, exterior elevated element poses an immediate threat to the safety of the occupants, and whether preventing occupant access or conducting emergency repairs, including shoring, are necessary.
Florida
Section 509.2112, F.S. and Rule 61C-3.001(5)(a), F.A.C
509.2112 Public lodging establishments three stories or more in height; inspection rules. —The Division of Hotels and Restaurants of the Department of Business and Professional Regulation is directed to provide rules to require that:
(1) Every public lodging establishment that is three stories or more in height in the state file a certificate stating that any and all balconies, platforms, stairways, and railways have been inspected by a person competent to conduct such inspections and are safe, secure, and free of defects.
(2) The information required under subsection (1) be filed commencing January 1, 1991, and every 3 years thereafter, with the Division of Hotels and Restaurants and the applicable county or municipal authority responsible for building and zoning permits.
(3) If a public lodging establishment that is three or more stories in height fails to file the information required in subsection (1), the Division of Hotels and Restaurants shall impose administrative sanctions pursuant to s. 509.261.
Who can provide these inspections?
- Inspectors must have the education and experience to be competent to perform the inspection.
The operator is responsible for verifying the competency of the inspector. - These inspections must be repeated annually and a state-specific form (DBPR HR-7020 must be submitted to the local building official.)
Take CCPIA’s Balcony Inspections Course for Florida Inspectors to learn more.
Conclusion
There is an opportunity for inspectors to be able to provide not only full commercial property inspections but also valuable balcony inspections as a stand-alone service. Through legislation, California and Florida inspectors are positioned as a resource for their clients, and they can build a unique inspection offering.
This article provided an introduction to what a balcony inspection might encompass. Prior to performing any balcony inspections inspectors should complete the specialized training necessary.
Article Written By: Rob Claus, CMI®
Additional Resources for Commercial Property Inspectors:
- Balcony Inspections Course for Florida Inspectors
- Commercial Property Inspection Image Gallery
- Exterior Inspection of Office/Warehouse Building
- Exterior Property Inspection Exercise: Exploring Main Street
- Essential Guide to Balcony Inspections in Florida


