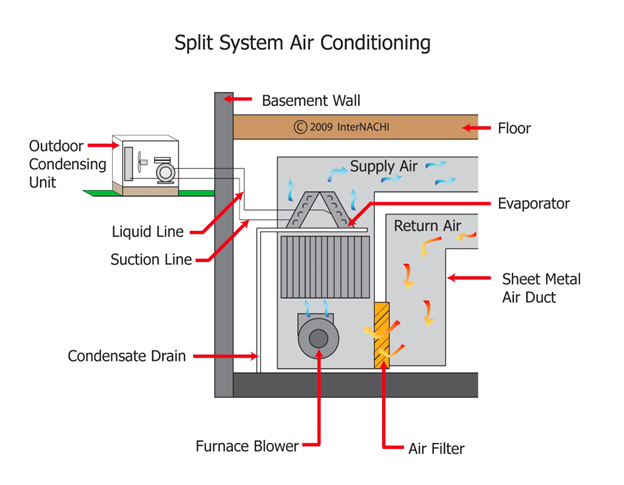About this video:
Follow Dillon Winiecki as he inspects multiple split-system units located at a commercial property. A split system is designed to move heat from the inside of a building to the outside (interior to exterior), and the air leftover from moving heat is cool. Since these systems rely on the movement of air, they are typically found in the same ductwork as the forced air furnace or air handling system. The movement of heat is conducted within a refrigerant oil contained within copper tubes.
The split system has three main components:
- Evaporator (indoor unit)
- Condensing coil (outdoor unit)
- Compressor (acts as a pump)
Thus, it is considered a split system because the traditional components of an air conditioning system are split into two individual units – an outdoor unit and an indoor unit.

The placement of split-system components at a commercial property can vary. Some properties may feature the components outside, either at ground level or atop the rooftop. While other components may be housed indoors, within designated rooms or above drop ceilings. Inspectors can gather location information during the preliminary walk-through survey. It’s common to find multiple units serving specific areas or suites within the property. Inspectors may choose to use a schedule for reporting purposes.
Additional Resources for Commercial Property Inspections:


