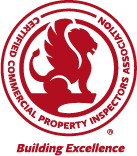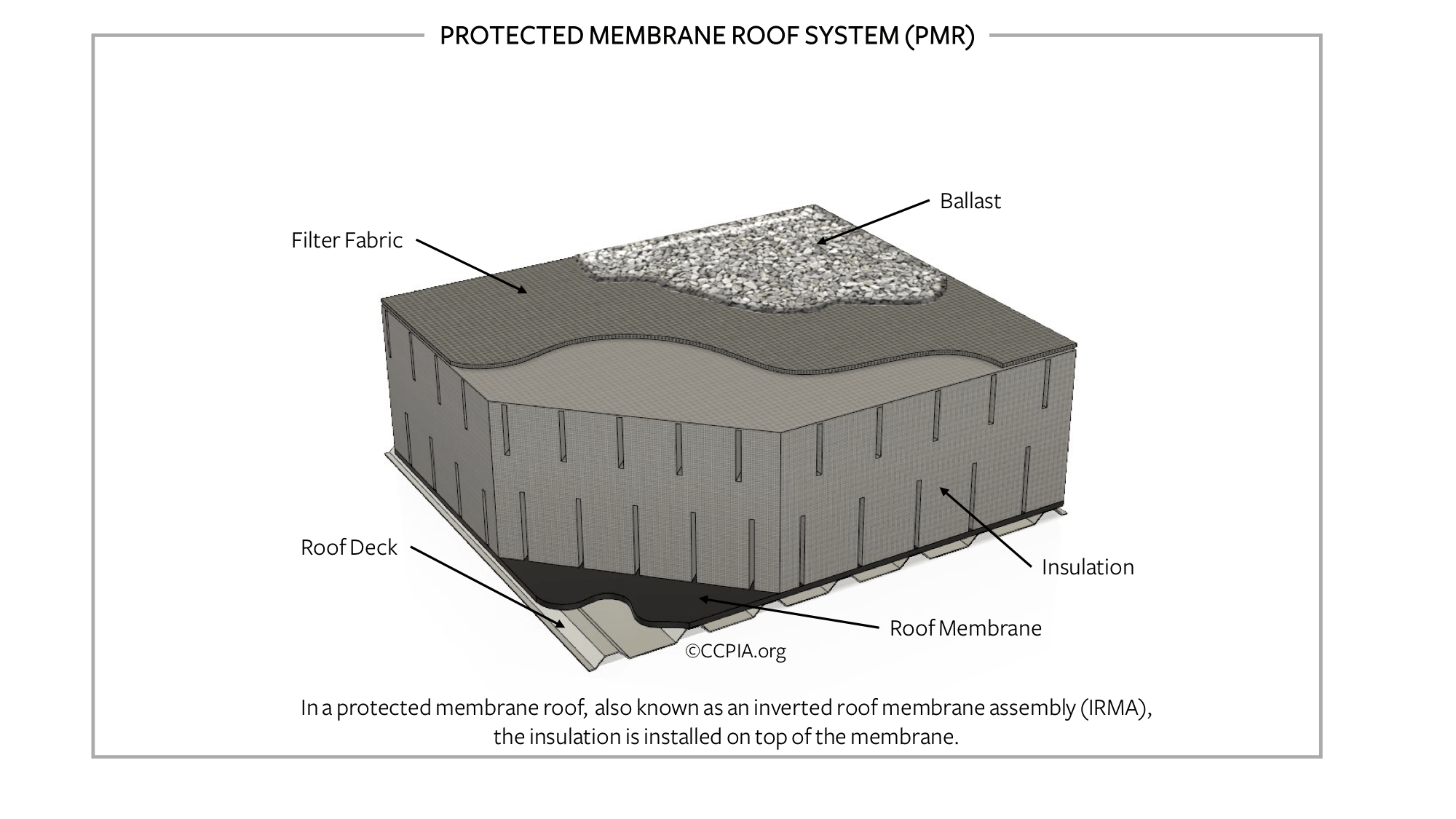Thermal insulation helps shield a building’s interior so that it’s less affected by the exterior temperature, thereby substantially reducing the building’s energy usage, as well as energy costs. This can provide commercial building owners with the greatest return on an initial investment of almost any building material, especially if the building relies on heating and/or air-conditioning.
The U.S. Department of Energy (DOE) found in 2012 that 34% of the energy costs for the average commercial building are spent on space heating and cooling. Energy efficiency has increasingly become a concern of both builders and owners of commercial buildings. In order to maximize efficiency, each component of the roofing system is examined closely and then rated in terms of its level of thermal resistance. In fact, the DOE also found that there was a 26% decrease in energy usage for space heating and cooling between 2003 and 2012. This supports the improvements made in roof systems and insulation overall.
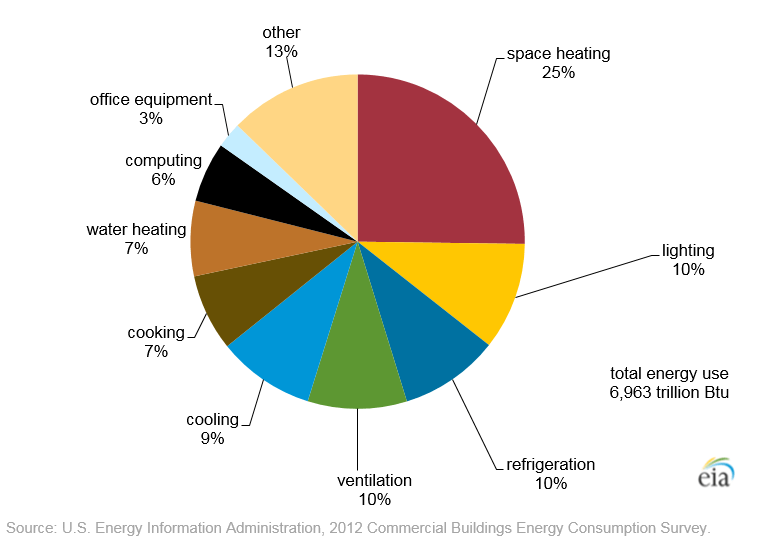
Energy costs for the average commercial building are spent on space heating and cooling was 34% in 2012.
Adequate thermal insulation in a roofing system also reduces radiative losses that chill occupants in cold weather, and reduces interior surface temperatures in the summer, thereby optimizing the comfort of building occupants.
Consider the following scenario: On a hot summer day, the meeting room in an office building has an air temperature of 72º F, yet the room’s occupants are feeling uncomfortably warm. Further investigation reveals that the wall and ceiling surface temperatures are nearly 90º F. This scenario illustrates that people sense heat loss and gain such that the radiative warming of their bodies is relative to the walls and ceiling, and not the air temperature.
Additional benefits of thermal insulation include:
- prevents the formation of condensation on exposed interior building surfaces;
- relieves concentrated areas of stress in the membrane by distributing it over more extensive areas;
- stabilizes the temperature of deck components through the reduction of temperature variations;
- provides a flat surface as a substrate for membrane installation over steel decks;
- in some instances, provides a fire-resistant barrier; and
- availability in tapered designs to create positive drainage in areas where the roof deck is level.
Conventional Roof System
In a conventional roof system, the insulation is installed under the roof membrane. This is the most common low-slope roof application.
The location of the insulation in a conventional roof system poses a few disadvantages. When inspecting, look signs of the following:
1. Membrane aging. When insulation is used directly under the roof membrane, solar heat does not readily pass through the roofing system, which increases the roof’s surface temperature. This, in turn, accelerates the oxidation and evaporation of volatile oils in bitumen-based membranes. Look for brittle, cracked or alligatoring surfaces. This is also caused by ultraviolet degradation.
2. Thermally induced expansion and contraction. The roof membrane may experience increased expansion and contraction from the increased surface temperature and rapid daily temperature changes. Rapid daily temperatures are caused by the lack of heat transfer through the roof assembly.
During a hot day, the roof membrane directly next to the insulation becomes much hotter than the exposed surface and air temperature. Then, in the evening, when the sun goes down, the entire membrane’s temperature returns to air temperature rather than the interior temperature. This can also cause membrane aging, along with ridging, splitting, and lap-shear stress. Long-term thermally induced expansion and contraction can also cause the insulation to shift. Look for changes in the membrane surface.
3.Moisture within the roofing system. The interior and exterior surface temperature range caused by thermal insulation may increase the likelihood of water vapor entering through the warm side and condensing within the roof system. Moisture entrapment can be detrimental, as it can destroy thermal insulation, enter cracks and joints of the roof deck, leak into the building’s ceiling, and even cause the membrane to separate due to freezing and thawing cycles. Look for sagging in the roof surface, efflorescence, and corrosion of accessories (like fasteners). Moisture may enter the roof system during the installation phase or while in service. Ventilation and vapor barriers help to mitigate these effects.
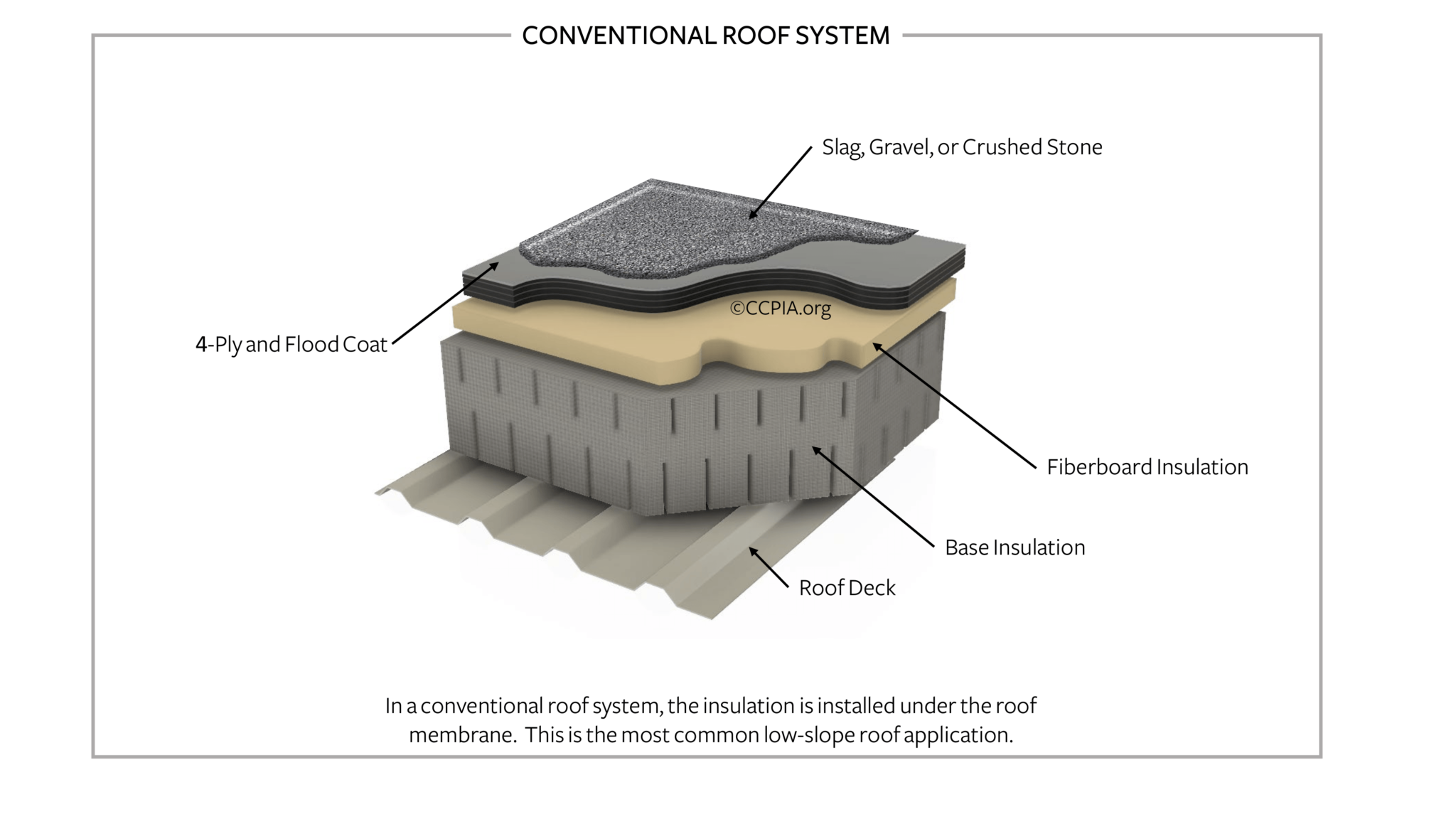
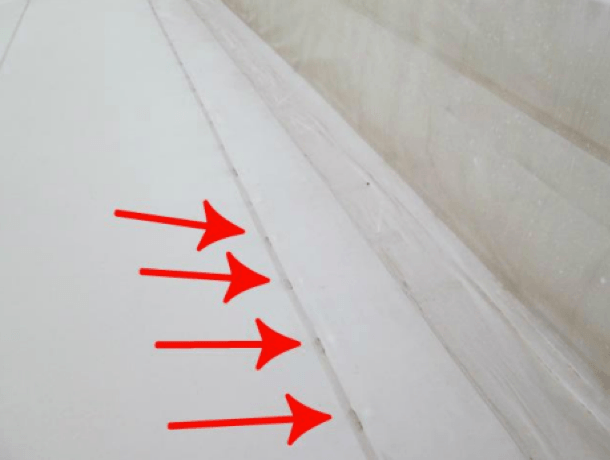
Mechanical fasteners are exposed due to membrane shrinkage.
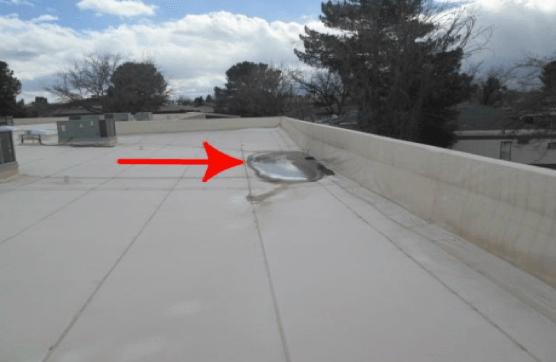
Ponding has formed due to insulation collapse.
Protected Membrane Roof (PMR)
In a protected membrane roof, also known as an inverted roof membrane assembly (IRMA), the insulation is installed on top of the membrane. The insulation may be exposed to water, so it should have minimal water-absorption characteristics. Extruded polystyrene (XPS) is the most suitable type. The XPS boards are placed over the membrane and held down by a layer of ballast or loose pavers on top.
If ballast is used, a filter fabric should be placed between the ballast insulation to prevent damage to the XPS. The other disadvantages of insulation discussed for the conventional roof system do not apply, since the roof membrane isn’t exposed. However, if the ballast or loose pavers on the exposed surface shift, the roofing system may be compromised; this is common after high winds.
Ideal Characteristics of Thermal Insulation for Low-Slope Roofs:
- Strength: Able to resist damage from compression due to assembly, as well as roof traffic.
- Dimensional stability: Limited expansion and contraction from temperature and moisture fluctuations.
- Attachment: Surfaces provide for secure attachment.
- Stable thermal resistance: Little to no degradation with environmental changes and age.
- Thermal resistance: Low thermal conductivity so that the greatest thermal resistance can be achieved with the least amount of material.
- Moisture resistance: Resists the damage of water and moisture vapor.
- Fire resistance: Non-combustible.
- Impact resistance: Great enough strength, density, and rigidity to resist damage due to impact during both installation and use.
- Compatibility of components: Well-matched with the other components of the roof assembly.
- Chemical compatibility: Able to withstand the effects of being in contact with bitumen, adhesives, solvents, and application temperatures.
No type of thermal insulation will be faultless in all of these areas. Also note that there are many types of thermal insulation, and each type has specific installation and compatibility requirements as determined by its manufacturer. The advantages and disadvantages of insulation discussed here are general and not all-inclusive. Read Types of Low-Slope Roof Insulation for more in-depth information related to specific types of insulation, or check with individual manufacturers.
The Takeaway for Commercial Property Inspectors
A large percentage of energy costs for the average commercial building is spent on heating and cooling. Thermal insulation helps reduce energy usage and energy costs while working to maintain the desired comfort level for building occupants. However, thermal insulation does have some disadvantages that are correlated to the location of the insulation.
The inspector should identify whether the roofing assembly is a conventional roof system or a protected membrane system (PMR). In a conventional roof system, the membrane is visible or has dime-sized aggregate embedded into the membrane. Although it is the most common type, it’s more prone to in-service defects than protected membrane systems. Some of the more obvious defects correspond to the location of the insulation under the membrane.
In a protected membrane system, the membrane can’t be seen because it’s covered in a layer of gravel or loose pavers. As the membrane is located under the insulation, it is less to prone to mechanical and weather-related defects if it’s well-designed, installed, and maintained.
Additional Commercial Inspector Resources:
Low-Slope Roof Components
Low-Slope Roof Construction and Failure Assignment of Responsibilities
Commercial Property Inspection Technical Course (Live)
