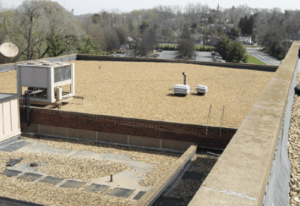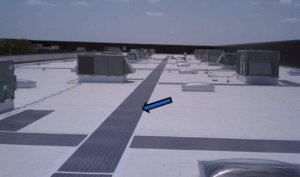The following information is a general overview of basic and accessory low-slope roof components, their major design factors, functions, and common failures.
The three main components of a low-slope roof are the structural deck, the thermal insulation, and the membrane. Other vital parts of a low-slope roof include the flashing and air retarders, although these are considered accessories, along with vapor retarders, which are not an element found in all roofing systems.
Low-Slope Roof Terms You Should Know
Live Loads
Live loads are transient, variable loads. They may be imposed by gravity, by the occupants or by the environment, such as seismic, hydrostatic (water source), snow, or wind loads.
Dead Loads
Dead loads are static (unchanging) loads imposed by gravitational forces acting upon the structure and permanently-installed building materials, such as a roof, wall, floor, and ceiling-covering materials.
Roofing System
A roofing system consists of the components installed on top of a roof deck (but not the deck itself) that together protect the building interior from weather, including providing resistance to moisture intrusion, and often acts as part of the thermal/pressure envelope. In a membrane roof, this is an air or vapor retarder, the insulation, and the membrane designed as the primary weather barrier.
Roof Assembly
A roof assembly consists of all components connected with the roof, starting with the roof deck (but not the roof understructure), and includes the roof system.
Low-Slope Roof Structural Deck
Roof decks serve as the substrate for the installation of the roof system. The primary function of the structural roof deck is to withstand live loads and ease dead loads, and exhibits the following qualities:
- The roof deck is the uppermost element of the load path.
- Live and dead roof loads are transmitted through the roof deck to the roof structure, and then on down through bearing walls and the foundation to the soil.
Since the roof deck transmits gravitational, wind, and seismic forces to the underlying roof structure, its major design factors are:
- deflection;
- component anchorage;
- dimensional stability; and
- fire resistance.
Decks are classified as nailable or non-nailable for the purposes of anchoring thermal insulation, weather membranes, and accessories like air/vapor retarders and cover boards.
Low-Slope Roof Air Retarders and Vapor Retarders
Some building-related industries use the terms air “barrier” and vapor “barrier” instead of “retarder,” but the materials used in the roof assembly application are not true barriers. Instead, they allow the passage of at least some air or moisture. Hence, the term “barrier” is not entirely accurate; rather, these materials restrict (to various degrees) the movement of air and moisture vapor across an area of resistance.
The National Roofing Contractors Association (NRCA) refers to both as “retarders.” The IRC refers to them as “barriers.” Commercial property inspectors may also hear low-perm membranes referred to as barriers, and higher-perm membranes referred to as retarders. The term used is depending on the source.
The primary function of an air barrier is to prevent or limit air leakage through the building envelope. It serves to control the infiltration and exfiltration of air flow. Air barriers are generally a combination of materials assembled together. Any openings and penetrations substantially lessen its effectiveness. Generally, air barriers should be continuous over the entire building enclosure such that the roof air barrier is sealed to the wall air barrier to maintain continuity.
The primary function of a vapor retarder is to minimize vapor diffusion through the roof assembly. There are three classes of vapor retarders (see chart below). The lower the perm rating, the less diffusion occurs through a material. Generally, a vapor retarder is installed when the building’s interior humidity conditions are expected to be relatively high, and/or the building is located in a very cold climate.
| Class | Perm Rating |
| I | 0.1 perm or less |
| II | Greater than 0.1 to less than 1.0 perm |
| III | Greater than 1.0 per to less than 10 perm |
NOTE: Air transports much more water than diffusion through a roof assembly. Therefore, air-transported moisture is much more critical to prevent than diffusion. This is likely why the International Energy Conservation Code (IECC) has air retarder requirements but no vapor retarder requirements.
A study by the National Research Council Canada concluded that only about one-third of a quart of water will diffuse through a continuous 4×8-foot sheet of gypsum during a one-month period even though the gypsum board has very high permeance. If there is a 1-square-inch hole in this same sheet of gypsum, about 30 quarts of water can pass through the opening as a result of air leakage. This is illustrated in the graphic below. Click to enlarge.
Low-Slope Roof Thermal Insulation
In a conventional roof system, the insulation is installed directly below the membrane. The benefits of thermal insulation include:
- reduces heating and cooling costs;
- improves comfort levels for building occupants;
- prevents condensation on interior building surfaces;
- relieves concentrated areas of stress in the membrane by distributing it over more extensive areas (including temperature variations and expansion/contraction);
- provides a flat surface as a substrate for membrane installation over steel decks; and
- it’s available in tapered panels to provide slope to level roof decks.
Thermal insulation should have four structural properties:
- good shear strength to help distribute tensile stresses across the weather membrane. This helps prevent membrane splitting;
- compressive strength to help distribute loads from foot traffic, mechanical installations, and impacts (hail, falling snow/ice, etc.);
- cohesive strength to resist delamination caused by wind uplift; and
- dimensional stability during changes in temperature and moisture.
There are many types of thermal insulation for low-slope roofs, but all materials can be negatively affected by moisture if moisture gets inside the roof system.
Low-Slope Roof Membrane

Ballasted Roof
The roof membrane is the weatherproofing component of the roof system. Several different materials and installation methods exist. Membranes may be installed in one of four ways:
- mechanically fastened;
- adhered;
- ballasted; or
- sprayed on (as polyurethane foam).
Design considerations for membranes are their:
- impermeability to water;
- fire resistance;
- compatibility with other components;
- flexibility for molding;
- long-term durability, including:
- surfacing materials;
- resistance to ultraviolet (UV) radiation in sunlight;
- resistance to impact and abrasion;
- resistance to weathering and corrosion;
- resistance to loads, including:
- gravitational;
- shear; and
- uplift.

Rooftop Walkway
All low-slope roof membranes can be affected by punctures, and all punctures can be disastrous to the roof system if gone unnoticed. When inspecting, note the presence of a designated walkway. It aids potential puncture damage from foot traffic.
Low-Slope Roof Flashing
Generally, flashing is considered an accessory but is discussed here because it is the most common source of roof problems. There are two types of flashing installed on a low-slope roof: base flashing and counter-flashing (also known as cap flashing).
Base flashing is basically a continuation of the roof membrane. Its primary function is to seal terminated or pieced edges of the membrane. The primary function of counter-flashing is to protect the exposed edges of the base flashing. Counter-flashing is typically a metallic material, while base flashing is typically a non-metallic material.
There are also two types of base and counter-flashing combinations: vertical terminations and horizontal terminations. Vertical terminations are found at vertical features, such as walls, parapets, built-in gutters, and curbs, while horizontal terminations are found at horizontal elements, such as roof edges, drains, vents, and roof-mounted HVAC units. Every penetration to – and termination of – the membrane brings an opportunity for flashing failure and damage to the roof system. The most common flashing failures include:
- sagging;
- leakage from ponding;
- diagonal wrinkling; and
- damage by workers.
Conclusion
The basic low-slope roof components are:
- structural roof deck,
- thermal insulation, and
- the roof membrane.
Low-slope roof accessories are:
- flashing,
- air retarders, and
- vapor retarders.
There are various materials, types, compatibility requirements, and installation methods for all of these components, but a commercial property inspector should make certain during the inspection that these components conform to their original design and purpose. Otherwise, the longevity of the system will be compromised, and signs of failure should be anticipated.
Additional Commercial Inspector Resources:
Inspecting Low-Slope Roofs Course for Commercial Property Inspectors
The History of Low-Slope Roofs
Low-Slope Roof Construction and Failure Assignment of Responsibilities
Commercial Property Inspection Technical Course (Live)


