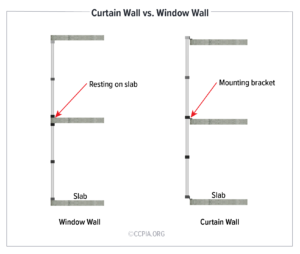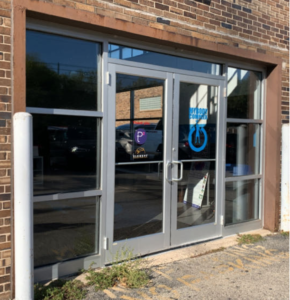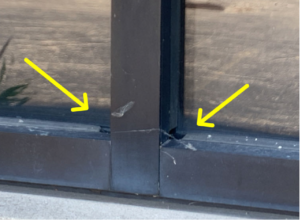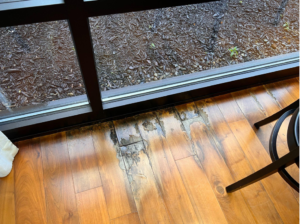Fenestration refers to the arrangement of windows and doors on the exterior of a building, including any glass panel, window, door, curtain wall, or skylight unit. Fenestration can include any building materials that are used to create an opening between the exterior and interior, but glass is the most commonly used material because of its cost and aesthetic appeal.
Fenestration is important for the overall look and design of a building, but it is also important to a building’s function in the surrounding environment. Glass is a good material because it is less expensive than other options, and it can help prevent damage when structures flex and move. The taller a building, the more opportunity the building will have to flex and move.
There are three systems for glass fenestration: curtain walls, window walls, and storefronts. None of these three systems is a structural component of the building.
Curtain Wall
A curtain wall is an exterior glass wall used in large buildings where the structure may be steel and concrete. Curtain walls are defined as a non-load-bearing wall system in which the vertical framing members of the system run past intermediate floors. The system is located at the exterior of the building and is anchored to the building through the curtain wall vertical framing members.
The glass panels are hung on steel or concrete, like curtains are hung from a rod. These walls can be constructed by any frame but are typically aluminum with glass panels. These panels can be hung beyond the length of one floor. They are often up to 14 feet high and can be as high as 24 feet. A curtain wall system is hung from the structural elements using mounting brackets. These brackets can be secured to the concrete floors or the structural skeleton of the building, but in both methods they can span spaces greater than one floor.
There are two classifications of curtain walls, depending on the method of fabrication. The first type is a stick system. In this method, the glass panels are connected to each other and to the frame on-site. The second type is a modular system, which consists of large units that are factory-assembled and installed on the building in larger panels. Regardless of the assembly type, a curtain wall is hung on the exterior of the structure and is not part of any load-bearing system.

Window Wall
Window walls are an assembly of windows placed in a building between the structure. Window walls are manufactured and transported to the construction site and are often installed in place of siding or outer coverings. These walls are similar to curtain walls since they are also the exterior walls or serve as the siding of the building. There is one key difference between curtain walls and window walls. While curtain walls can extend beyond one building floor, window walls do not span more than one floor. Rather than hanging like a curtain, window walls are mounted between the concrete floor slabs with a break in the glass between each floor. Window walls are most often installed as a large assembly or panel rather than stick-constructed.

Window Wall
Storefront Wall
A glass storefront is a non-load-bearing wall typically less than 10 feet high. While window walls are usually found in buildings taller than two or three stories, storefront windows are found on smaller buildings. These walls are often on the first floor. A storefront wall is defined as a system of doors and windows in which vertical framing members typically run between the top of the floor and structure above. The system is typically anchored to the building at the perimeter.
A storefront wall is placed between the structure instead of hanging from the structure like a curtain wall or window wall. It is made of glass windows and a framework, and it usually serves as a business’s entrance and windows.
Storefront walls are often placed directly on the slab and are exposed to the same exterior elements as conventional walls. The frames are typically aluminum, but older frames could be steel or wood. Both the steel and wood frames will be subject to deterioration if not properly maintained.

Storefront Wall
Issues
All three types of windows or facades can have issues with water entry. The seals between the glass panels can dry out or fail. The seals are likely to shrink as they dry out, leaving a gap between the window and the aluminum frame. As water drains down the glass panels and enters this now-exposed gap, it can penetrate the wall system and cause interior moisture issues. This gap can be resealed or replaced and should be noted in reports.
The migrating water flowing down the window glass and into the frame has no place to go. As a result, it can potentially damage interior components as well as the structural integrity of the window frame.

Sealant Shrinkage

Floor damage caused by water entry at the windows
Fogged Windows
When dual or triple-paned glass is used, an inert gas is often placed between the panes of glass to provide additional insulation. The integrity of thermal pane window seals can often fail, allowing the gas to escape and leaving the windows with condensation or cloudiness between panes. The ComSOP states the inspector is not required to determine the integrity of thermal window seals or damaged glass; however, the inspector should report any windows that are obviously fogged or display other evidence of broken seals in need of repair.
One way of identifying a failed thermal pane is to use an ice cube. If an ice cube is placed against a thermal pane window and held there for some time (one minute or so), the temperature of the gas or air between the panes of glass is changed. Wiping the surface condensation from where the ice was previously held will reveal potential cloudiness or condensation between the panes of glass that cannot be wiped off. This is an indication of failure in the thermal pane seal.
Conclusion
Glass wall systems are frequently used in the architectural design of buildings. They allow natural light to enter a building, increase energy efficiency, shorten completion time for the building’s exterior, and provide curb appeal to the first floor of retail spaces.
The ComSOP states that the inspector should inspect the siding and the windows. When glass wall systems are used, the windows are the siding. Understanding the differences between curtain walls, window walls, and storefront walls will help commercial property inspectors better identify systems and communicate issues with their clients.
Article Written By: Rob Claus, CMI®
Additional Resources for Commercial Property Inspectors:


