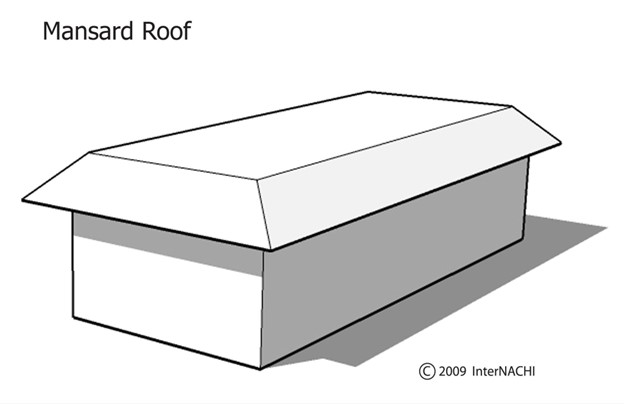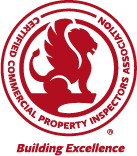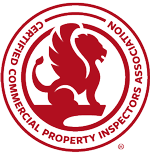About this video:
A mansard roof is a roof that rises by inclined planes from all four sides of a building. The sloping roofs on all four sides have two pitches, with the lower pitch usually very steep and the upper pitch less steep. Behind the mansard, is a low-slope roof.

Mansard roofs often provide interior access through a small door located on the low-slope roof. The interior of a mansard roof is considered as a confined space. While the ComSOP does not require inspectors to enter confined spaces, some may choose to do so if conditions appear safe. If the mansard space lacks a service deck, inspectors can inspect the interior from the doorway using a flashlight and camera.
Since a mansard space is considered an attic space, proper ventilation is a concern. Ventilation is often provided through soffit vents. These venting components are visible from the underside of the mansard at ground level or at a different level of a multi-story building on the building’s exterior. Common defects associated with venting components include obstructions such as paint or openings that permit pests and weather to enter the space.
Additional Resources for Commercial Property Inspections:


